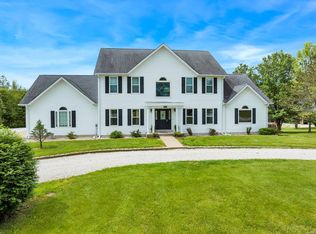Peaceful country living, minutes from the city! Renovated 4 Bedroom, 4 Bathroom ranch, nestled on a scenic 5 acre lot in Foristell! This home boasts a spacious open floorplan with over 3,000 square feet of living space. Charming covered front porch opens to the warm and inviting Entry with French doors that open to the light-filled Living Room with vaulted ceilings and large windows. The adjacent formal Dining Room boasts large windows and newer light fixture. Spacious Family Room with cozy woodburning fireplace flanked by custom built-ins and full light glass doors lead to the deck. Gourmet Kitchen features custom cabinetry, Quartz countertops, custom glass and travertine backsplash, large island with breakfast bar, stainless steel appliances, spacious walk-in pantry with an additional storage closet and adjoining Breakfast Room with French doors leading to the large patio. Convenient Laundry Room with utility sink and full Bath. Spacious Master Suite with his &hers closets, custom millwork, full light sliding glass doors to deck and a luxury Master Bath with double Silestone vanity, Travertine tile shower and flooring. Also find 2 additional Bedrooms and an additional full Baths on the main floor. The partially finished Lower Level includes a large Rec Room with woodburning fireplace and full light doors to the covered patio; Guest Suite/In-Law quarters featuring a full Kitchen, Bedroom, full Bath and still leaving plenty of storage space! Other highlights include: central vacuum, oversized 2 car garage, newer light fixtures and ceiling fans throughout, beautifully landscaped yard, custom millwork, detached shed, and freshly painted in warm neutral colors throughout. Relax outside on the enormous deck and enjoy the beautiful views of the 5 acre lot. This home is perfect for entertaining family and friends! Easy access to major highways!
This property is off market, which means it's not currently listed for sale or rent on Zillow. This may be different from what's available on other websites or public sources.
