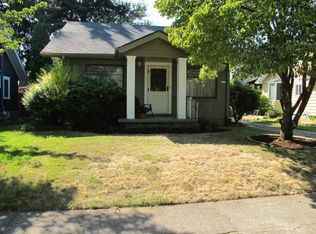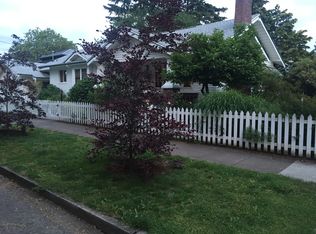Sold
$515,000
2035 NE 55th Ave, Portland, OR 97213
2beds
2,183sqft
Residential, Single Family Residence
Built in 1925
5,227.2 Square Feet Lot
$558,400 Zestimate®
$236/sqft
$2,966 Estimated rent
Home value
$558,400
$514,000 - $609,000
$2,966/mo
Zestimate® history
Loading...
Owner options
Explore your selling options
What's special
This fixer-upper, nestled on a prime corner lot in Rose City Park, presents a rare opportunity for new owners after 40 years. Upon entry, you're greeted by an inviting open living room and dining room boasting hardwood floors, updated windows, and a charming wood-burning fireplace. The kitchen offers ample counter space for culinary endeavors, along with an eat bar featuring abundant storage. The primary bedroom, a full bath, and a versatile office or flex space round out the main floor. Upstairs, a spacious room can easily be divided into two sections with custom pocket doors. The full basement, partially finished, features a rec room, half bath, and laundry area. A covered back porch provides space for outdoor enjoyment, while an additional covered area behind the garage offers potential storage or workspace. The detached garage includes a workbench and extra storage in the loft.With some imagination and elbow grease, this home has the potential to shine once again. Its coveted location offers convenience to parks, shopping, transit, and more. Square footage is approximate. Buyer to do due diligence.
Zillow last checked: 8 hours ago
Listing updated: October 15, 2024 at 11:00pm
Listed by:
Emily Michel 503-928-3682,
Think Real Estate,
Darcie Alexander 971-227-8244,
Think Real Estate
Bought with:
Lillian Foster, 201231333
Move Real Estate Inc
Source: RMLS (OR),MLS#: 24644811
Facts & features
Interior
Bedrooms & bathrooms
- Bedrooms: 2
- Bathrooms: 3
- Full bathrooms: 2
- Partial bathrooms: 1
- Main level bathrooms: 1
Primary bedroom
- Features: Ceiling Fan, Wallto Wall Carpet
- Level: Main
- Area: 110
- Dimensions: 11 x 10
Bedroom 2
- Features: Bookcases, Wallto Wall Carpet
- Level: Upper
- Area: 210
- Dimensions: 15 x 14
Dining room
- Features: Beamed Ceilings, Builtin Features, Wood Floors
- Level: Main
- Area: 126
- Dimensions: 14 x 9
Family room
- Level: Lower
- Area: 384
- Dimensions: 16 x 24
Kitchen
- Features: Eat Bar, Gas Appliances, Double Oven, Wood Floors
- Level: Main
- Area: 192
- Width: 12
Living room
- Features: Ceiling Fan, Fireplace, Hardwood Floors
- Level: Main
- Area: 182
- Dimensions: 14 x 13
Office
- Features: Ceiling Fan, Wallto Wall Carpet
- Level: Main
- Area: 90
- Dimensions: 9 x 10
Heating
- Forced Air, Wood Stove, Fireplace(s)
Cooling
- Central Air
Appliances
- Included: Cooktop, Disposal, Double Oven, Free-Standing Refrigerator, Gas Appliances, Washer/Dryer, Gas Water Heater
- Laundry: Laundry Room
Features
- Ceiling Fan(s), Bookcases, Beamed Ceilings, Built-in Features, Eat Bar
- Flooring: Hardwood, Wall to Wall Carpet, Wood
- Windows: Double Pane Windows, Vinyl Frames
- Basement: Finished
- Number of fireplaces: 2
- Fireplace features: Insert, Wood Burning
Interior area
- Total structure area: 2,183
- Total interior livable area: 2,183 sqft
Property
Parking
- Total spaces: 1
- Parking features: Off Street, Detached
- Garage spaces: 1
Features
- Stories: 2
- Has view: Yes
- View description: Seasonal
Lot
- Size: 5,227 sqft
- Features: Corner Lot, Level, SqFt 5000 to 6999
Details
- Parcel number: R156591
- Zoning: R5
Construction
Type & style
- Home type: SingleFamily
- Architectural style: Bungalow
- Property subtype: Residential, Single Family Residence
Materials
- Aluminum Siding
- Foundation: Concrete Perimeter
- Roof: Composition
Condition
- Resale
- New construction: No
- Year built: 1925
Utilities & green energy
- Gas: Gas
- Sewer: Public Sewer
- Water: Public
Community & neighborhood
Location
- Region: Portland
- Subdivision: Rose City Park
Other
Other facts
- Listing terms: Cash,Conventional
- Road surface type: Paved
Price history
| Date | Event | Price |
|---|---|---|
| 5/15/2024 | Sold | $515,000+3%$236/sqft |
Source: | ||
| 4/18/2024 | Pending sale | $499,900$229/sqft |
Source: | ||
Public tax history
| Year | Property taxes | Tax assessment |
|---|---|---|
| 2025 | $6,380 +3.7% | $236,770 +3% |
| 2024 | $6,151 +4% | $229,880 +3% |
| 2023 | $5,914 +2.2% | $223,190 +3% |
Find assessor info on the county website
Neighborhood: Rose City Park
Nearby schools
GreatSchools rating
- 10/10Rose City ParkGrades: K-5Distance: 0.2 mi
- 6/10Roseway Heights SchoolGrades: 6-8Distance: 1.1 mi
- 4/10Leodis V. McDaniel High SchoolGrades: 9-12Distance: 1.3 mi
Schools provided by the listing agent
- Elementary: Rose City Park
- Middle: Roseway Heights
- High: Leodis Mcdaniel
Source: RMLS (OR). This data may not be complete. We recommend contacting the local school district to confirm school assignments for this home.
Get a cash offer in 3 minutes
Find out how much your home could sell for in as little as 3 minutes with a no-obligation cash offer.
Estimated market value
$558,400
Get a cash offer in 3 minutes
Find out how much your home could sell for in as little as 3 minutes with a no-obligation cash offer.
Estimated market value
$558,400

