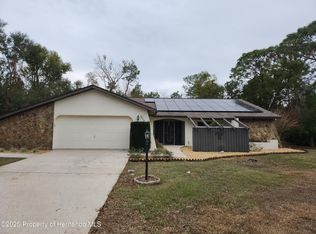Nice 3 bedroom, 2 bath with bonus room, pool home on 1+ acre. Bonus room is currently used as a billiards room with private pool entry. Formal living room w/fireplace and dining room with beautiful walnut hardwood floors,large family room, huge country kitchen, over sized 2 car garage, screened in pool, 12 x 15 shed,sprinkler system on well, 50 yr shingles on roof, alarm system. Great neighborhood on quiet street.
This property is off market, which means it's not currently listed for sale or rent on Zillow. This may be different from what's available on other websites or public sources.
