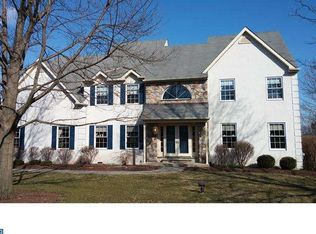Welcome to this magnificent stone and hardyboard Colonial in Hollis Hills on 3.37 acres with public water and sewer on a picturesque property of beautiful trees and landscaping. Greet your guests in the two story foyer with hardwood flooring. Wine and dine in your formal dining room with hardwood floors, chair rail, crown molding and lovely views. There is a nice size formal living room with recessed lighting and crown molding. Need to work from home, there is a first floor office with crown molding, recessed lighting and pocket doors. As you enter the amazing chef's kitchen, you will see a six burner Viking stove top with a stainless steel hood. The large island is great for preparing food and entertaining with the beautiful granite countertops and seating. The kitchen offers a built in oven, microwave and warming tray. The 42 inch maple cabinets have lighting inside and under cabinet lighting along with many outlets for preparing food. There is tile flooring, a side door that leads to the deck and back yard and an expansive breakfast room which overlooks the two story family room with a two story stone fireplace with a wood burning insert. The family room also offers wood flooring, ceiling fan and many windows that overlook the maintenance free deck and expansive backyard. There is also a back staircase off the family room. Let's finish the first floor with a half bath with granite countertop, laundry room also with granite countertops, utility sink, and cabinets along with a three car garage. The upstairs master bedroom has a tray ceiling, recessed lighting, ceiling fan, and a walk in closet. The master spa bath has a sleek jetted tub, linen closet, gorgeous tile, double sink vanity with granite countertops and cherry cabinetry. The bathroom also has a four person shower with stylish tile and seating. There are three more large bedrooms all with ceiling fans and plenty of closet space. The bright hall bath has a window along with a double sink vanity. There is another finished room with a ceiling fan and three closets, great for additional guests. The walk out finished basement has a kitchen, full bath, dining room, and a living room along with a bedroom. This brings additional square footage to the home. There is another large area in basement just for storage. This home also has all new hardware throughout. Home is close to Skippack Village, Restaurants, major highways and many parks. This is a must see.
This property is off market, which means it's not currently listed for sale or rent on Zillow. This may be different from what's available on other websites or public sources.
