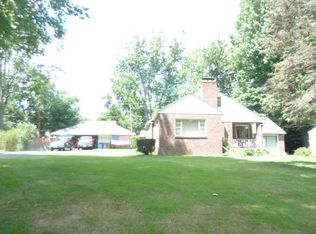The updated kitchen, huge back deck, landscaping, quiet street and covered front porch are the stars of this home. The basement has been waterproofed so could be converted into additional living space. With a walk up attic and 2.5 car there is plenty of room for all the things. The coved ceilings, original doors and hardwood floors give this home historical character while the double-paned vinal windows fill it with natural light. The nice sized driveway provides ample private parking and the large back yard gives you lots of options for outdoor living.
This property is off market, which means it's not currently listed for sale or rent on Zillow. This may be different from what's available on other websites or public sources.
