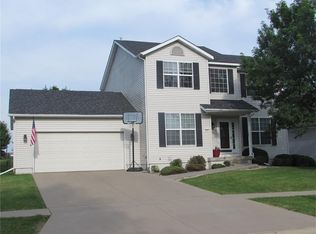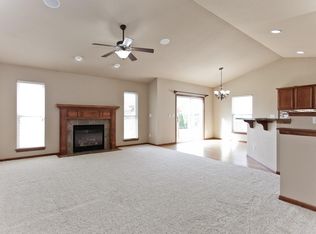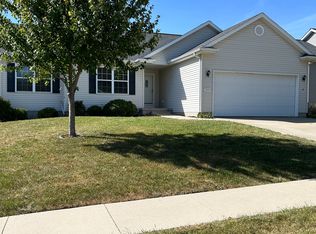Accepted Offer pending inspections. Will take back-up offers. Prior model home with a bright, open floor plan includes 4 bedrooms, 3 bathrooms & 2 car garage. The main floor features the great room with a cozy fireplace, dining room, open kitchen with dining area, breakfast bar, island, pantry, double closet, stainless appliances, a sliding door to an over sized deck and fenced yard. The main floor has cathedral ceilings in the great room, dining room & kitchen. The lower level features the family room, 4th bedroom, 3rd bathroom, office area and large storage/utility room. Additional features include surround sound, central vacuum, water softener, radon mitigation system, re screened all windows, new glass slider, 2 new windows, new garage door opener, freshly stained deck, new light fixtures, professionally painted the entire home including the ceilings, professionally cleaned carpet at a level 3.
This property is off market, which means it's not currently listed for sale or rent on Zillow. This may be different from what's available on other websites or public sources.



