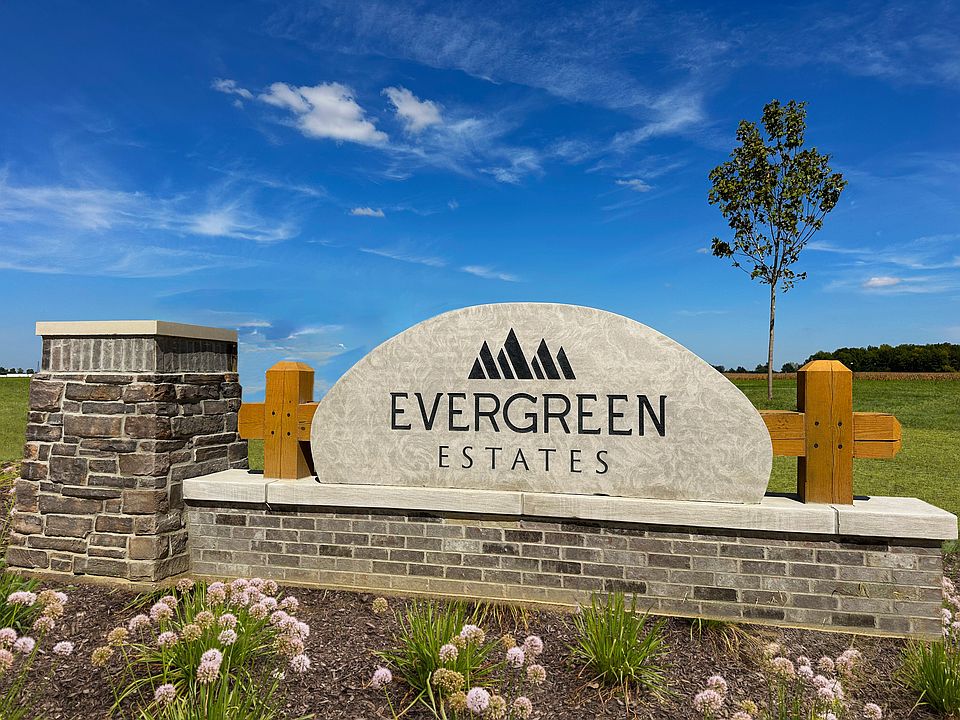Welcome to the Rosewood, a beautifully crafted 3-bedroom, 2-bath paired villa by Olthof Homes offering 1,609 square feet of thoughtfully designed living space. Perfect for those seeking comfort and convenience, this low-maintenance home combines modern finishes with an open, functional layout. The kitchen is a true highlight, featuring stunning quartz countertops, a stylish backsplash, and stainless-steel appliances-all flowing seamlessly into the spacious living and dining areas. Enjoy outdoor living year-round on the covered porch, ideal for relaxing or entertaining. The private owner's suite offers a peaceful retreat with a walk-in closet and a well-appointed en-suite bathroom, complete with a double vanity sink. Two additional bedrooms provide flexibility for guests, hobbies, or a home office. With quality craftsmanship, upscale finishes, and a hassle-free lifestyle, the Rosewood is the perfect blend of elegance and ease. Schedule your tour today and discover the charm of villa living!
Active
$321,059
2035 Frost Line Ln, Greenfield, IN 46140
3beds
1,609sqft
Residential, Single Family Residence
Built in 2025
5,227 sqft lot
$-- Zestimate®
$200/sqft
$66/mo HOA
What's special
Covered porchStylish backsplashStunning quartz countertopsDouble vanity sinkStainless-steel appliancesEn-suite bathroomWalk-in closet
- 4 days
- on Zillow |
- 58 |
- 1 |
Zillow last checked: 7 hours ago
Listing updated: June 13, 2025 at 09:38am
Listing Provided by:
Mollie Fraley mfraley@talktotucker.com,
F.C. Tucker Company
Source: MIBOR as distributed by MLS GRID,MLS#: 22043799
Travel times
Schedule tour
Select your preferred tour type — either in-person or real-time video tour — then discuss available options with the builder representative you're connected with.
Select a date
Facts & features
Interior
Bedrooms & bathrooms
- Bedrooms: 3
- Bathrooms: 2
- Full bathrooms: 2
- Main level bathrooms: 2
- Main level bedrooms: 3
Primary bedroom
- Features: Luxury Vinyl Plank
- Level: Main
- Area: 195 Square Feet
- Dimensions: 15x13
Bedroom 2
- Features: Carpet
- Level: Main
- Area: 110 Square Feet
- Dimensions: 11x10
Bedroom 3
- Features: Carpet
- Level: Main
- Area: 110 Square Feet
- Dimensions: 10x11
Dining room
- Features: Luxury Vinyl Plank
- Level: Main
- Area: 90 Square Feet
- Dimensions: 10x9
Kitchen
- Features: Luxury Vinyl Plank
- Level: Main
- Area: 140 Square Feet
- Dimensions: 10x14
Living room
- Features: Luxury Vinyl Plank
- Level: Main
- Area: 289 Square Feet
- Dimensions: 17x17
Heating
- Has Heating (Unspecified Type)
Appliances
- Included: Dishwasher, MicroHood, Gas Oven, Refrigerator, Tankless Water Heater
Features
- Kitchen Island, Pantry, Walk-In Closet(s)
- Has basement: No
Interior area
- Total structure area: 1,609
- Total interior livable area: 1,609 sqft
Property
Parking
- Total spaces: 2
- Parking features: Attached
- Attached garage spaces: 2
Features
- Levels: One
- Stories: 1
Lot
- Size: 5,227 sqft
Details
- Parcel number: 300722300026001009
- Horse amenities: None
Construction
Type & style
- Home type: SingleFamily
- Architectural style: Ranch
- Property subtype: Residential, Single Family Residence
- Attached to another structure: Yes
Materials
- Vinyl With Stone
- Foundation: Slab
Condition
- New Construction
- New construction: Yes
- Year built: 2025
Details
- Builder name: Olthof Homes
Utilities & green energy
- Water: Municipal/City
Community & HOA
Community
- Features: Low Maintenance Lifestyle, Playground
- Subdivision: Evergreen Estates
HOA
- Has HOA: Yes
- HOA fee: $197 quarterly
Location
- Region: Greenfield
Financial & listing details
- Price per square foot: $200/sqft
- Annual tax amount: $36
- Date on market: 6/9/2025
About the community
Welcome to Evergreen Estates, a vibrant new home community nestled in the heart of Greenfield, Indiana, where the serenity of nature meets modern convenience. Boasting a picturesque landscape, Evergreen Estates offers an idyllic setting for families and individuals alike. At Evergreen Estates, potential buyers will be able to choose from three meticulously crafted floor plans, each tailored to suit diverse lifestyles and preferences. Ranging from 1,429 to 1,633 square feet, these new homes in Greenfield, IN offer ample space for comfortable living. Whether you're looking for a cozy retreat or a spacious home to entertain your guests, our home designs cater to your every need. Featuring 2-3 bedrooms, these residences blend functionality with elegance, providing the perfect canvas for your personalized touch. Evergreen Estates offers homeowners so much more just outside their front doorstep. The natural surroundings of the community feature two picturesque ponds that include tranquil fountains to create a serene backdrop for any early morning or evening strolls, where the gentle ripple of water creates a soothing ambiance and beautiful views. For homeowners with children, our playground features swings and other engaging features, ensuring endless hours of fun for everyone. Meanwhile, our shelter area offers a charming spot for picnics, gatherings or simply unwinding amidst the beauty of nature. The trail system throughout the community is another top benefit of buying your new home in Greenfield, where lush greenery and scenic views can be found around every turn. Whether you're an avid walker, jogger or bike rider, these trails provide the perfect escape from the hustle and bustle of everyday life. Beyond the comfort of your doorstep lies a wealth of amenities waiting to be explored. Evergreen Estates invites you to discover the beauty of life in your new Olthof home. Life at Evergreen Estates is defined by comfort, convenience and community. With its prime l...
Source: Olthof Homes

