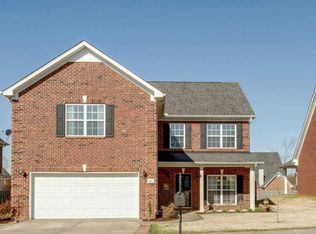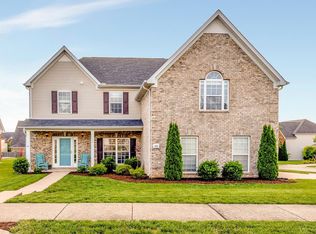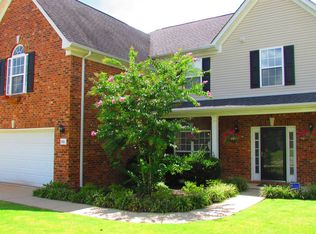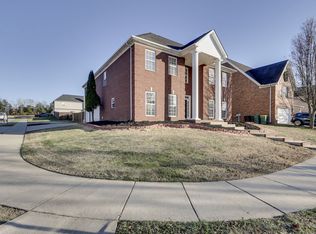Closed
$560,000
2035 Fiona Way, Spring Hill, TN 37174
3beds
2,745sqft
Single Family Residence, Residential
Built in 2005
9,147.6 Square Feet Lot
$577,200 Zestimate®
$204/sqft
$3,431 Estimated rent
Home value
$577,200
$548,000 - $606,000
$3,431/mo
Zestimate® history
Loading...
Owner options
Explore your selling options
What's special
This is the one you do not want to miss out on! This wonderful home is zoned for Williamson County schools and in a wonderful location, and listed at a great price! This cozy all brick, 3 bedroom, 2.5 bathroom home has new kitchen cabinets, new kitchen countertops, and stainless steel kitchen appliances. The primary suite is located on the main level, and includes double bowl sinks, separate tub and shower, large closet and trey ceilings. There is a cozy fireplace in the open living room. Additional recent upgrades also include modern light fixtures and engineered bamboo flooring on the main level. You will also love the extra large/deep garage, massive bonus room with laminate flooring, covered back porch with additional large patio. Water heater and expansion tank was replaced one year ago. Make plans to see this one with your own eyes!
Zillow last checked: 8 hours ago
Listing updated: June 05, 2024 at 07:55pm
Listing Provided by:
Jon Laster 615-948-5062,
Zach Taylor Real Estate,
Jin Malabanan 615-668-3548,
Zach Taylor Real Estate
Bought with:
Blair Carver, 362651
Onward Real Estate
Evan Thomas, 347562
PARKS
Source: RealTracs MLS as distributed by MLS GRID,MLS#: 2649268
Facts & features
Interior
Bedrooms & bathrooms
- Bedrooms: 3
- Bathrooms: 3
- Full bathrooms: 2
- 1/2 bathrooms: 1
- Main level bedrooms: 1
Bedroom 1
- Features: Full Bath
- Level: Full Bath
- Area: 195 Square Feet
- Dimensions: 15x13
Bedroom 2
- Features: Walk-In Closet(s)
- Level: Walk-In Closet(s)
- Area: 180 Square Feet
- Dimensions: 15x12
Bedroom 3
- Features: Walk-In Closet(s)
- Level: Walk-In Closet(s)
- Area: 195 Square Feet
- Dimensions: 15x13
Bonus room
- Features: Second Floor
- Level: Second Floor
- Area: 600 Square Feet
- Dimensions: 30x20
Dining room
- Features: Formal
- Level: Formal
- Area: 143 Square Feet
- Dimensions: 13x11
Kitchen
- Features: Eat-in Kitchen
- Level: Eat-in Kitchen
- Area: 132 Square Feet
- Dimensions: 12x11
Living room
- Area: 256 Square Feet
- Dimensions: 16x16
Heating
- Central
Cooling
- Central Air
Appliances
- Included: Dishwasher, Disposal, Microwave, Electric Oven, Electric Range
- Laundry: Electric Dryer Hookup, Washer Hookup
Features
- Ceiling Fan(s), Entrance Foyer, High Ceilings, Pantry, Storage, Walk-In Closet(s), Primary Bedroom Main Floor, High Speed Internet
- Flooring: Carpet, Laminate, Tile
- Basement: Slab
- Number of fireplaces: 1
- Fireplace features: Wood Burning
Interior area
- Total structure area: 2,745
- Total interior livable area: 2,745 sqft
- Finished area above ground: 2,745
Property
Parking
- Total spaces: 2
- Parking features: Garage Door Opener, Garage Faces Front
- Attached garage spaces: 2
Features
- Levels: Two
- Stories: 2
- Patio & porch: Patio, Covered
Lot
- Size: 9,147 sqft
- Dimensions: 64 x 145
- Features: Level
Details
- Parcel number: 094166N A 04200 00011166N
- Special conditions: Standard
Construction
Type & style
- Home type: SingleFamily
- Architectural style: Traditional
- Property subtype: Single Family Residence, Residential
Materials
- Brick
- Roof: Asphalt
Condition
- New construction: No
- Year built: 2005
Utilities & green energy
- Sewer: Public Sewer
- Water: Public
- Utilities for property: Water Available
Community & neighborhood
Location
- Region: Spring Hill
- Subdivision: Chapmans Crossing Ph 1
HOA & financial
HOA
- Has HOA: Yes
- HOA fee: $30 monthly
- Amenities included: Park, Trail(s)
Price history
| Date | Event | Price |
|---|---|---|
| 6/5/2024 | Sold | $560,000+112.5%$204/sqft |
Source: | ||
| 3/24/2021 | Listing removed | -- |
Source: Owner Report a problem | ||
| 6/30/2015 | Sold | $263,500+1.4%$96/sqft |
Source: | ||
| 2/24/2015 | Listed for sale | $259,900+3.6%$95/sqft |
Source: Owner Report a problem | ||
| 12/7/2005 | Sold | $250,800$91/sqft |
Source: Public Record Report a problem | ||
Public tax history
| Year | Property taxes | Tax assessment |
|---|---|---|
| 2024 | $2,402 | $93,500 |
| 2023 | $2,402 | $93,500 |
| 2022 | $2,402 -2% | $93,500 |
Find assessor info on the county website
Neighborhood: 37174
Nearby schools
GreatSchools rating
- 8/10Chapman's Retreat Elementary SchoolGrades: PK-5Distance: 0.5 mi
- 7/10Spring Station Middle SchoolGrades: 6-8Distance: 0.7 mi
- 9/10Summit High SchoolGrades: 9-12Distance: 1.3 mi
Schools provided by the listing agent
- Elementary: Chapman's Retreat Elementary
- Middle: Spring Station Middle School
- High: Summit High School
Source: RealTracs MLS as distributed by MLS GRID. This data may not be complete. We recommend contacting the local school district to confirm school assignments for this home.
Get a cash offer in 3 minutes
Find out how much your home could sell for in as little as 3 minutes with a no-obligation cash offer.
Estimated market value
$577,200



