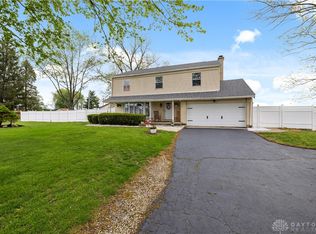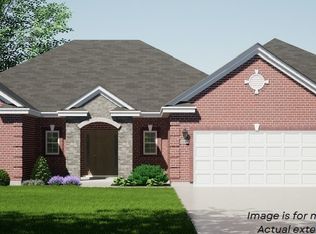Sold for $375,000
$375,000
2035 Deweese Rd, Troy, OH 45373
3beds
--sqft
Single Family Residence
Built in 1962
0.96 Acres Lot
$393,000 Zestimate®
$--/sqft
$1,924 Estimated rent
Home value
$393,000
Estimated sales range
Not available
$1,924/mo
Zestimate® history
Loading...
Owner options
Explore your selling options
What's special
Alluring Brick Ranch on the Outskirts of Town on a Beautiful 0.9640 Acre Lot with a 20 x 40 Barn! The Circular Drive Welcomes You In and the Beautiful Park like Fenced Backyard with Large Paver Patio will Entice You to Stay! This Lovingly Maintained and Updated Home in Miami East School District Is Sure to Please! Spacious Open Living Room with Bay Window. Beautiful Kitchen with Granite Countertops and Large Breakfast Dining Area! Family Room with Propane Stove Insert. Large All-Seasons Room with Propane Heater. New Electric Heat Pump and Central Air 2019. Pioneer Electric - Summer Months Run Around $100 and Highest in Winter $300. New Roof 4/2023. Al Seal Windows 2008. Plus So Many Other Updated to Numerous to List! New Well Pump, Pressure Tank and Gage 8/2024. Septic Pumped and Inspected 3/5/2025. All Appliances Remain, Window Treatments and TV in Living Room. Also Picnic Table and Awning, Swing Frame, Workbench and Shelves. Oversized 2-Car Attached Garage and Storage Shed. RV Hook-Up Behind the 20x40 Barn. Closing Can Be Scheduled for April 15th and Possession 30 Days After Closing. Make This Beautiful and Convent County Home Yours!
Zillow last checked: 8 hours ago
Listing updated: April 30, 2025 at 07:43am
Listed by:
Mary E Couser (937)339-0508,
Galbreath REALTORS
Bought with:
Connie L Dooley
RE/MAX Alliance Realty
Source: DABR MLS,MLS#: 930045 Originating MLS: Dayton Area Board of REALTORS
Originating MLS: Dayton Area Board of REALTORS
Facts & features
Interior
Bedrooms & bathrooms
- Bedrooms: 3
- Bathrooms: 2
- Full bathrooms: 2
- Main level bathrooms: 2
Bedroom
- Level: Main
- Dimensions: 15 x 12
Bedroom
- Level: Main
- Dimensions: 13 x 11
Bedroom
- Level: Main
- Dimensions: 12 x 10
Breakfast room nook
- Level: Main
- Dimensions: 16 x 13
Family room
- Level: Main
- Dimensions: 24 x 12
Kitchen
- Level: Main
- Dimensions: 12 x 10
Living room
- Level: Main
- Dimensions: 23 x 15
Other
- Level: Main
- Dimensions: 26 x 10
Heating
- Electric, Heat Pump, Propane
Cooling
- Central Air
Appliances
- Included: Dryer, Dishwasher, Disposal, Microwave, Range, Refrigerator, Water Softener, Washer
Features
- Ceiling Fan(s), High Speed Internet
- Number of fireplaces: 1
- Fireplace features: One, Insert
Property
Parking
- Total spaces: 2
- Parking features: Attached, Garage, Two Car Garage, Garage Door Opener, Storage
- Attached garage spaces: 2
Features
- Levels: One
- Stories: 1
- Patio & porch: Patio
- Exterior features: Fence, Patio, Storage
Lot
- Size: 0.96 Acres
- Dimensions: 150 x 279
Details
- Additional structures: Shed(s)
- Parcel number: K30048710
- Zoning: Residential
- Zoning description: Residential
Construction
Type & style
- Home type: SingleFamily
- Architectural style: Ranch
- Property subtype: Single Family Residence
Materials
- Brick
- Foundation: Slab
Condition
- Year built: 1962
Utilities & green energy
- Sewer: Septic Tank
- Water: Well
- Utilities for property: Septic Available, Water Available, Cable Available
Community & neighborhood
Security
- Security features: Smoke Detector(s)
Location
- Region: Troy
- Subdivision: Forest View
Other
Other facts
- Listing terms: Conventional,FHA,VA Loan
Price history
| Date | Event | Price |
|---|---|---|
| 4/30/2025 | Sold | $375,000 |
Source: | ||
| 3/23/2025 | Pending sale | $375,000 |
Source: | ||
| 3/19/2025 | Listed for sale | $375,000+134.4% |
Source: | ||
| 9/17/2002 | Sold | $160,000 |
Source: Public Record Report a problem | ||
Public tax history
| Year | Property taxes | Tax assessment |
|---|---|---|
| 2024 | $2,118 +0.5% | $71,510 |
| 2023 | $2,108 -4.7% | $71,510 |
| 2022 | $2,212 +26.6% | $71,510 +30% |
Find assessor info on the county website
Neighborhood: 45373
Nearby schools
GreatSchools rating
- 8/10Miami East Elementary SchoolGrades: K-5Distance: 3.7 mi
- 7/10Miami East Junior High SchoolGrades: 6-8Distance: 3.7 mi
- 8/10Miami East High SchoolGrades: 9-12Distance: 3.6 mi
Schools provided by the listing agent
- District: Troy
Source: DABR MLS. This data may not be complete. We recommend contacting the local school district to confirm school assignments for this home.

Get pre-qualified for a loan
At Zillow Home Loans, we can pre-qualify you in as little as 5 minutes with no impact to your credit score.An equal housing lender. NMLS #10287.

