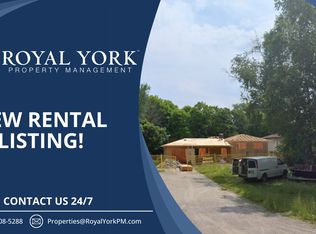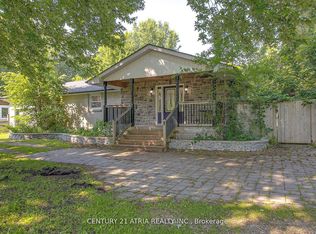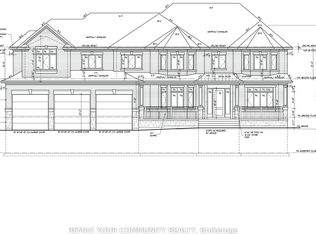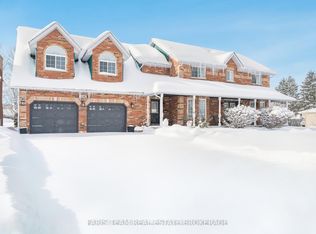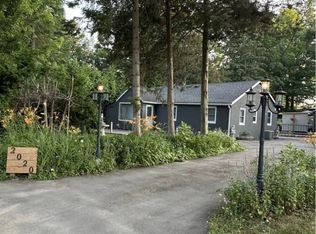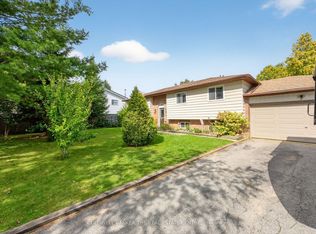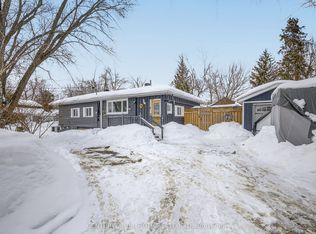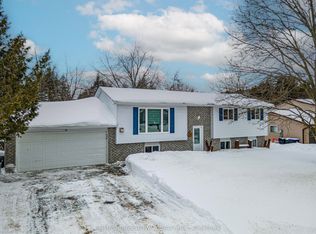2035 Craig Rd, Innisfil, ON L9S 1T2
What's special
- 27 days |
- 35 |
- 1 |
Zillow last checked: 9 hours ago
Listing updated: January 15, 2026 at 10:50am
SUTTON GROUP INCENTIVE REALTY INC.
Facts & features
Interior
Bedrooms & bathrooms
- Bedrooms: 4
- Bathrooms: 2
Primary bedroom
- Level: Upper
- Dimensions: 3.4 x 4.5
Bedroom
- Level: Upper
- Dimensions: 2.85 x 4.15
Bedroom 2
- Level: Upper
- Dimensions: 2.9 x 3.05
Bedroom 4
- Level: Lower
- Dimensions: 3.23 x 3.45
Bathroom
- Level: Upper
- Dimensions: 0 x 0
Bathroom
- Level: Lower
- Dimensions: 0 x 0
Family room
- Level: Main
- Dimensions: 3.95 x 6.2
Kitchen
- Level: Lower
- Dimensions: 3.95 x 6.2
Kitchen
- Level: Main
- Dimensions: 3.05 x 6.7
Laundry
- Level: Main
- Dimensions: 0 x 0
Recreation
- Level: Basement
- Dimensions: 7.35 x 5
Heating
- Forced Air, Gas
Cooling
- Central Air
Appliances
- Included: Countertop Range
Features
- Central Vacuum, In-Law Suite
- Flooring: Carpet Free
- Basement: Finished
- Has fireplace: No
- Fireplace features: Natural Gas, Family Room
Interior area
- Living area range: 1500-2000 null
Video & virtual tour
Property
Parking
- Total spaces: 7
- Parking features: Private Double, Garage Door Opener
- Has garage: Yes
Features
- Pool features: None
- Has view: Yes
- View description: Forest, Trees/Woods
Lot
- Size: 0.35 Acres
- Features: Golf, Greenbelt/Conservation, Library, Park, Wooded/Treed, Lake/Pond
Details
- Additional structures: Barn
- Parcel number: 580730017
- Other equipment: Sump Pump
Construction
Type & style
- Home type: SingleFamily
- Property subtype: Single Family Residence
Materials
- Brick, Vinyl Siding
- Foundation: Concrete Block
- Roof: Asphalt Shingle
Utilities & green energy
- Sewer: Septic
Community & HOA
Location
- Region: Innisfil
Financial & listing details
- Annual tax amount: C$4,105
- Date on market: 1/15/2026
By pressing Contact Agent, you agree that the real estate professional identified above may call/text you about your search, which may involve use of automated means and pre-recorded/artificial voices. You don't need to consent as a condition of buying any property, goods, or services. Message/data rates may apply. You also agree to our Terms of Use. Zillow does not endorse any real estate professionals. We may share information about your recent and future site activity with your agent to help them understand what you're looking for in a home.
Price history
Price history
Price history is unavailable.
Public tax history
Public tax history
Tax history is unavailable.Climate risks
Neighborhood: L9S
Nearby schools
GreatSchools rating
No schools nearby
We couldn't find any schools near this home.
- Loading
