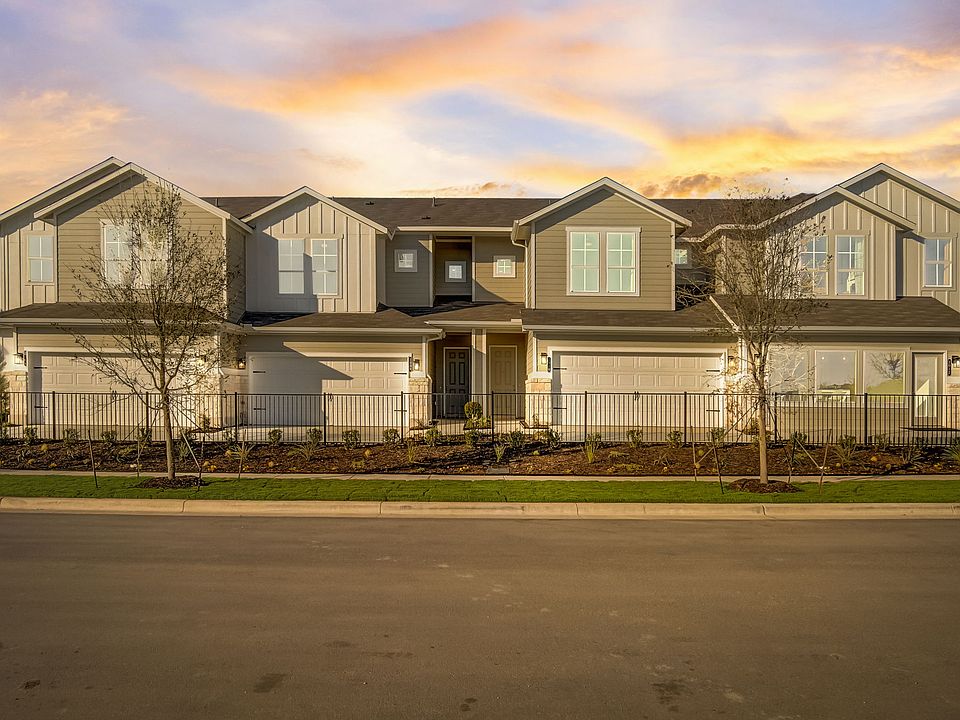MLS# 4346247 - Built by Pacesetter Homes - Ready Now! ~ Welcome to this beautiful 4-bedroom, 2.5-bathroom townhome featuring a thoughtfully designed floor plan and elegant finishes throughout. Located in a desirable neighborhood, this home offers oversized bedrooms upstairs and a spacious primary bedroom downstairs, ensuring comfort and privacy. As you enter, you’ll be greeted by the grand living area with soaring high ceilings, creating an open and airy atmosphere. A stunning open iron railing overlooks the living room from the game room upstairs, enhancing the space's grand appeal. The primary bedroom is a true retreat, boasting tray ceilings at 10 feet high. This home faces north with the front door facing east, welcoming the morning sun. The kitchen has an eat-in dining area and a central island offering ample prep space. The adjoining primary bathroom is designed for relaxation, featuring a dual vanity, a seated shower, and beautiful tile extending all the way to the ceilings in both full bathrooms. With attention to detail and a focus on functionality, this home is ready for you to move in and enjoy. Don’t miss out on this stunning townhome that blends style, convenience, and comfort. Schedule a showing today!
Pending
$399,900
2035 Cora Ivy Loop, Round Rock, TX 78665
4beds
1,986sqft
Townhouse
Built in 2025
3,963.96 Square Feet Lot
$392,800 Zestimate®
$201/sqft
$237/mo HOA
- 179 days |
- 49 |
- 0 |
Zillow last checked: 7 hours ago
Listing updated: September 15, 2025 at 06:58am
Listed by:
John Vick (512) 323-6420,
Randol Vick, Broker
Source: Unlock MLS,MLS#: 4346247
Travel times
Schedule tour
Select your preferred tour type — either in-person or real-time video tour — then discuss available options with the builder representative you're connected with.
Facts & features
Interior
Bedrooms & bathrooms
- Bedrooms: 4
- Bathrooms: 3
- Full bathrooms: 2
- 1/2 bathrooms: 1
- Main level bedrooms: 1
Primary bedroom
- Features: Ceiling Fan(s), Tray Ceiling(s)
- Level: First
Primary bathroom
- Features: Quartz Counters, Double Vanity
- Level: First
Kitchen
- Features: Kitchen Island, Quartz Counters, Eat-in Kitchen, Open to Family Room, Pantry
- Level: First
Laundry
- Features: Electric Dryer Hookup
- Level: First
Loft
- Level: Second
Heating
- Central
Cooling
- Ceiling Fan(s), Central Air, Zoned
Appliances
- Included: Dishwasher, Disposal, Exhaust Fan, Microwave, Electric Oven, Stainless Steel Appliance(s)
Features
- Ceiling Fan(s), High Ceilings, Tray Ceiling(s), Electric Dryer Hookup, Open Floorplan, Recessed Lighting, Storage, Walk-In Closet(s), Washer Hookup
- Flooring: Carpet, Vinyl
- Windows: Double Pane Windows, ENERGY STAR Qualified Windows
Interior area
- Total interior livable area: 1,986 sqft
Property
Parking
- Total spaces: 2
- Parking features: Attached, Garage, Garage Door Opener, Garage Faces Front
- Attached garage spaces: 2
Accessibility
- Accessibility features: None
Features
- Levels: Two
- Stories: 2
- Patio & porch: Covered, Rear Porch
- Exterior features: Lighting, No Exterior Steps
- Pool features: None
- Fencing: Back Yard, Wrought Iron
- Has view: Yes
- View description: Neighborhood
- Waterfront features: None
Lot
- Size: 3,963.96 Square Feet
- Dimensions: 41 x 41
- Features: Back Yard, Front Yard, Landscaped, Sprinkler - Automatic
Details
- Additional structures: None
- Parcel number: R163020020C0013
- Special conditions: Standard
Construction
Type & style
- Home type: Townhouse
- Property subtype: Townhouse
- Attached to another structure: Yes
Materials
- Foundation: Slab
- Roof: Composition, Shingle
Condition
- Under Construction
- New construction: Yes
- Year built: 2025
Details
- Builder name: Pacesetter Homes
Utilities & green energy
- Sewer: Public Sewer
- Water: Public
- Utilities for property: Electricity Available
Community & HOA
Community
- Features: Cluster Mailbox, Common Grounds, Park, Picnic Area, Planned Social Activities, Sidewalks
- Subdivision: Avery Centre
HOA
- Has HOA: Yes
- Services included: Common Area Maintenance, Landscaping, Maintenance Grounds, Maintenance Structure
- HOA fee: $237 monthly
- HOA name: Avery Centre
Location
- Region: Round Rock
Financial & listing details
- Price per square foot: $201/sqft
- Date on market: 4/9/2025
- Listing terms: Cash,Conventional,FHA,VA Loan
- Electric utility on property: Yes
About the community
Pacesetter Homes' newest townhome development is located in off of A. W. Grimes in Round Rock, TX. This location provides easy access to shopping, recreation, and major employers utilizing Tollway 45, Highway 130, and IH 35. Round Rock is only 15 miles north of Austin in the Central Texas Hill Country with major employers like Dell, Samsung, Apple, Round Rock Premium Outlets, Kalahari Resorts and Conventions, Ascension Seton Williamson, Baylor Scott and White Healthcare, St. David's Round Rock Medical Center, Emerson Process Management, Amazon and UPS. Round Rock also has an award-winning park system, school district and is one of the safest cities with a population of at least 100,000 in the United States. Round Rock is one of the fastest growing cities in the nation, and was recently named the Top City to Live in America. The City has maintained a high quality of life while becoming a major center for economic growth in Central Texas, with industry clusters in Innovative Manufacturing, Life Sciences and Healthcare, Professional/Financial Services and Technology and Computing.It's no secret why Round Rock gains national attention and accolades, with an increasing number of residents moving to the city to enjoy beautiful parks, community events, recreational activities, economic opportunities and safe neighborhoods. Despite the community's fast growth, Round Rock has been able to maintain a family-friendly community that is distinctive by design.
Source: Pacesetter Homes

