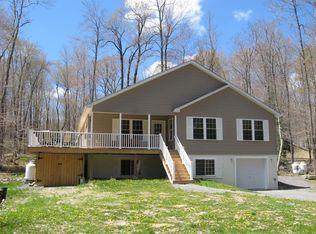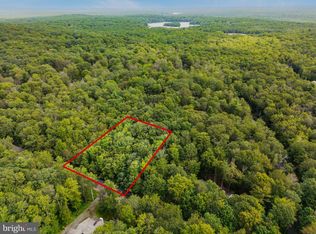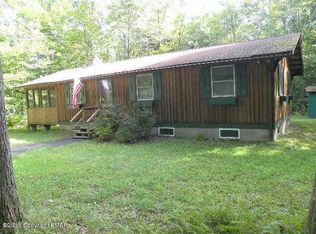Sold for $259,712
$259,712
2035 Beaver Run Rd, Pocono Lake, PA 18347
3beds
1,088sqft
Single Family Residence
Built in 1976
0.51 Acres Lot
$293,100 Zestimate®
$239/sqft
$2,158 Estimated rent
Home value
$293,100
$278,000 - $308,000
$2,158/mo
Zestimate® history
Loading...
Owner options
Explore your selling options
What's special
MUST HAVE A 24 HOUR NOTICE BEFORE APPT, APPTS MUST BE AFTER 11 AM..NO EXCEPTIONS. ONE FLOOR LIVING: 3 bedrooms, plus den, 1 and 1/2 baths, gas fireplace in living room, ceiling fans, ductless air conditioning. Being sold furnished askfor the list or agents look under document file in MLS system. Vinyl wood grain flooring, family room plus living room and even a 3 season room.. Washer and dryer too., Even has 3 sheds for extra storage. Blacktop driveway. SQUARE FOOTAGES COPIED FROM PUBLIC TAX RECORDS.
Zillow last checked: 8 hours ago
Listing updated: February 27, 2025 at 08:28pm
Listed by:
Arlene D. Hart Van Hine 570-269-2319,
CENTURY 21 Select Group - Blakeslee
Bought with:
Samantha Bonnett, RS341288
RE/MAX of the Poconos
Source: PMAR,MLS#: PM-104390
Facts & features
Interior
Bedrooms & bathrooms
- Bedrooms: 3
- Bathrooms: 2
- Full bathrooms: 1
- 1/2 bathrooms: 1
Primary bedroom
- Level: First
- Area: 78.57
- Dimensions: 8.1 x 9.7
Bedroom 2
- Level: First
- Area: 72.99
- Dimensions: 9 x 8.11
Bedroom 3
- Level: First
- Area: 48.55
- Dimensions: 5.11 x 9.5
Primary bathroom
- Level: First
- Area: 30.83
- Dimensions: 7.5 x 4.11
Bathroom 2
- Description: HALF BATH
- Level: First
- Area: 17.69
- Dimensions: 2.9 x 6.1
Den
- Level: First
- Area: 123.19
- Dimensions: 12.7 x 9.7
Dining room
- Description: EXTRA ROOM
- Level: First
- Area: 80.84
- Dimensions: 9.4 x 8.6
Family room
- Level: First
- Area: 150.4
- Dimensions: 9.4 x 16
Kitchen
- Level: First
- Area: 96.6
- Dimensions: 8.4 x 11.5
Living room
- Level: First
- Area: 148.5
- Dimensions: 13.5 x 11
Other
- Description: 3 season room
- Level: First
- Area: 173.65
- Dimensions: 11.5 x 15.1
Heating
- Ductless
Cooling
- Ductless
Appliances
- Included: Refrigerator, Water Heater, Washer, Dryer
Features
- Kitchen Island, Cathedral Ceiling(s)
- Flooring: Vinyl
- Basement: Crawl Space
- Has fireplace: Yes
- Fireplace features: Living Room
- Common walls with other units/homes: No Common Walls
Interior area
- Total structure area: 1,088
- Total interior livable area: 1,088 sqft
- Finished area above ground: 1,088
- Finished area below ground: 0
Property
Parking
- Parking features: Garage
- Has garage: Yes
Features
- Stories: 1
- Patio & porch: Deck
Lot
- Size: 0.51 Acres
- Features: Interior Lot
Details
- Additional structures: Storage
- Parcel number: 19.12B.1.122
- Zoning description: Residential
Construction
Type & style
- Home type: SingleFamily
- Architectural style: Ranch
- Property subtype: Single Family Residence
Materials
- Vinyl Siding
- Roof: Asphalt
Condition
- Year built: 1976
Utilities & green energy
- Sewer: Septic Tank
- Water: Well
Community & neighborhood
Security
- Security features: 24 Hour Security
Location
- Region: Pocono Lake
- Subdivision: Locust Lake Village
HOA & financial
HOA
- Has HOA: Yes
- HOA fee: $1,602 annually
- Amenities included: Gated, Clubhouse, Playground, Ski Accessible, Tennis Court(s), Trash
Other
Other facts
- Listing terms: Cash
- Road surface type: Dirt
Price history
| Date | Event | Price |
|---|---|---|
| 9/9/2025 | Listing removed | $259,900$239/sqft |
Source: | ||
| 5/16/2025 | Listed for sale | $259,900$239/sqft |
Source: PMAR #PM-130882 Report a problem | ||
| 5/13/2025 | Pending sale | $259,900$239/sqft |
Source: | ||
| 4/2/2025 | Listed for sale | $259,900-3.3%$239/sqft |
Source: PMAR #PM-130882 Report a problem | ||
| 10/16/2024 | Listing removed | $268,900$247/sqft |
Source: PMAR #PM-115762 Report a problem | ||
Public tax history
| Year | Property taxes | Tax assessment |
|---|---|---|
| 2025 | $3,914 +8.3% | $129,480 |
| 2024 | $3,615 +9.4% | $129,480 |
| 2023 | $3,304 +1.8% | $129,480 |
Find assessor info on the county website
Neighborhood: 18347
Nearby schools
GreatSchools rating
- 7/10Tobyhanna El CenterGrades: K-6Distance: 3.9 mi
- 4/10Pocono Mountain West Junior High SchoolGrades: 7-8Distance: 6.3 mi
- 7/10Pocono Mountain West High SchoolGrades: 9-12Distance: 6.5 mi
Get pre-qualified for a loan
At Zillow Home Loans, we can pre-qualify you in as little as 5 minutes with no impact to your credit score.An equal housing lender. NMLS #10287.
Sell for more on Zillow
Get a Zillow Showcase℠ listing at no additional cost and you could sell for .
$293,100
2% more+$5,862
With Zillow Showcase(estimated)$298,962


