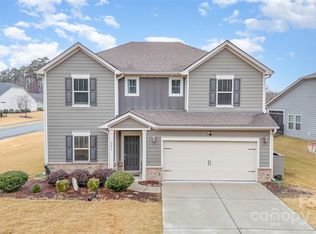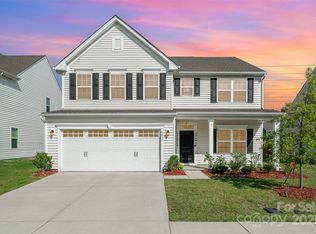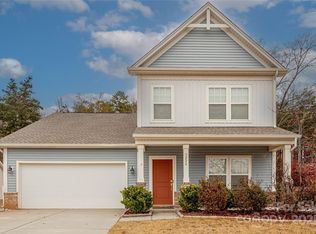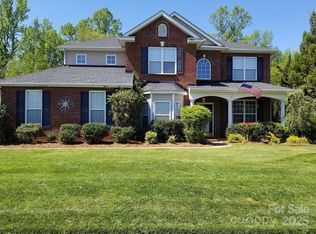Amenities galore!! Builder upgrades in kitchen and beautifully landscaped with wooded backyard and irrigation system. 4 BR/3.5 baths-a rare find with private bedroom with full bath on main floor. Huge primary bedroom upstairs as well as a nice sized flex room in addition to 2 more bedrooms. Enjoy an outdoor Fire pit, and completely paved patio with pergola and hot tub that's never been used by owner. Open floor plan features great room, kitchen island with seating, oven hood and upgraded backsplash, granite countertops; breakfast nook and butler's pantry. Dining room is used as an office. 2-car garage floors are epoxy painted. Tankless water heater and garage sink. Sunroom. Second floor features large owners suite as well as a game room, spacious secondary bedrooms, and laundry room. Sun Valley Entertainment district with so much to offer for fun and entertainment. Seller offering $4,000 in closing costs.
Active
Price cut: $6K (12/4)
$559,000
2035 Beacon Ave, Monroe, NC 28110
4beds
2,636sqft
Est.:
Single Family Residence
Built in 2020
0.34 Acres Lot
$557,100 Zestimate®
$212/sqft
$50/mo HOA
What's special
Hot tubGame roomNice sized flex roomBreakfast nookOpen floor planKitchen island with seatingGranite countertops
- 188 days |
- 716 |
- 53 |
Likely to sell faster than
Zillow last checked: 8 hours ago
Listing updated: December 06, 2025 at 07:45am
Listing Provided by:
Connie Lynn Miller cmiller@helenadamsrealty.com,
Helen Adams Realty
Source: Canopy MLS as distributed by MLS GRID,MLS#: 4265036
Tour with a local agent
Facts & features
Interior
Bedrooms & bathrooms
- Bedrooms: 4
- Bathrooms: 4
- Full bathrooms: 3
- 1/2 bathrooms: 1
- Main level bedrooms: 1
Primary bedroom
- Level: Upper
Bedroom s
- Level: Main
Bedroom s
- Level: Upper
Bedroom s
- Level: Upper
Breakfast
- Level: Main
Dining room
- Level: Main
Family room
- Level: Main
Kitchen
- Level: Main
Play room
- Level: Upper
Heating
- Natural Gas
Cooling
- Central Air
Appliances
- Included: Dishwasher, Disposal, Gas Oven, Gas Range, Gas Water Heater, Microwave, Refrigerator, Tankless Water Heater
- Laundry: Electric Dryer Hookup, Laundry Room, Upper Level, Washer Hookup
Features
- Attic Other
- Flooring: Laminate
- Doors: Screen Door(s), Sliding Doors, Storm Door(s)
- Windows: Insulated Windows
- Has basement: No
- Attic: Other
Interior area
- Total structure area: 2,636
- Total interior livable area: 2,636 sqft
- Finished area above ground: 2,636
- Finished area below ground: 0
Property
Parking
- Total spaces: 2
- Parking features: Attached Garage, Garage Door Opener, Garage Faces Front, Garage on Main Level
- Attached garage spaces: 2
Accessibility
- Accessibility features: Two or More Access Exits, Entry Slope less than 1 foot
Features
- Levels: Two
- Stories: 2
- Exterior features: In-Ground Irrigation
- Has spa: Yes
- Spa features: Heated
- Fencing: Fenced
- Waterfront features: None
Lot
- Size: 0.34 Acres
- Features: Waterfall - Artificial
Details
- Parcel number: 06003346
- Zoning: R-20
- Special conditions: Standard
Construction
Type & style
- Home type: SingleFamily
- Architectural style: Traditional
- Property subtype: Single Family Residence
Materials
- Vinyl
- Foundation: Slab
Condition
- New construction: No
- Year built: 2020
Utilities & green energy
- Sewer: County Sewer
- Water: County Water
- Utilities for property: Cable Available, Electricity Connected
Community & HOA
Community
- Features: Sidewalks, Street Lights
- Subdivision: Creeks Landing
HOA
- Has HOA: Yes
- HOA fee: $600 annually
- HOA name: Braesael Management
- HOA phone: 704-847-3507
Location
- Region: Monroe
Financial & listing details
- Price per square foot: $212/sqft
- Tax assessed value: $349,400
- Annual tax amount: $2,482
- Date on market: 6/6/2025
- Cumulative days on market: 188 days
- Listing terms: Conventional,Exchange,VA Loan
- Exclusions: CPI security system and all pertaining equipment Refrigerator in Garage. TV mounts
- Electric utility on property: Yes
- Road surface type: Concrete, Paved
Estimated market value
$557,100
$529,000 - $585,000
$2,654/mo
Price history
Price history
| Date | Event | Price |
|---|---|---|
| 12/4/2025 | Price change | $559,000-1.1%$212/sqft |
Source: | ||
| 10/31/2025 | Price change | $565,000-1.7%$214/sqft |
Source: | ||
| 10/15/2025 | Price change | $575,000-1.6%$218/sqft |
Source: | ||
| 10/8/2025 | Price change | $584,500-0.1%$222/sqft |
Source: | ||
| 9/23/2025 | Price change | $585,000-2.5%$222/sqft |
Source: | ||
Public tax history
Public tax history
| Year | Property taxes | Tax assessment |
|---|---|---|
| 2025 | $2,482 +13.1% | $534,200 +52.9% |
| 2024 | $2,194 +0.4% | $349,400 |
| 2023 | $2,186 | $349,400 |
Find assessor info on the county website
BuyAbility℠ payment
Est. payment
$3,197/mo
Principal & interest
$2690
Property taxes
$261
Other costs
$246
Climate risks
Neighborhood: 28110
Nearby schools
GreatSchools rating
- 10/10Wesley Chapel Elementary SchoolGrades: PK-5Distance: 1.2 mi
- 10/10Weddington Middle SchoolGrades: 6-8Distance: 4.1 mi
- 8/10Weddington High SchoolGrades: 9-12Distance: 4.1 mi
Schools provided by the listing agent
- Elementary: Wesley Chapel
- Middle: Weddington
- High: Weddington
Source: Canopy MLS as distributed by MLS GRID. This data may not be complete. We recommend contacting the local school district to confirm school assignments for this home.
- Loading
- Loading




