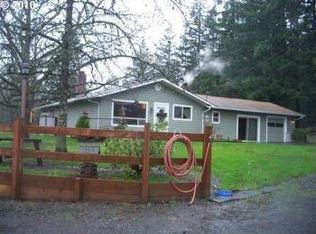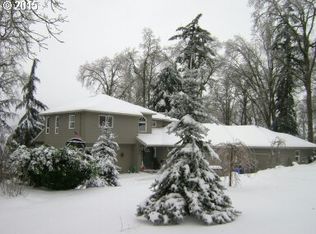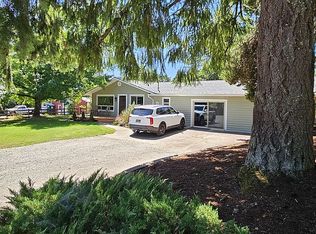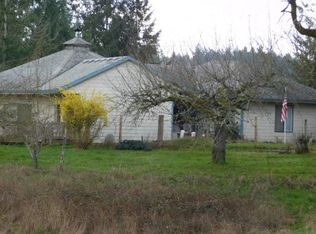You are going to love this Frank Lloyd Wright inspired floorplan! Some updates to this4 bedroom home, located minutes from Oregon City and sprawled out on 3.58 acres of forest and open meadow. This is a 5 bedroom, 2 bath layout w/updated kitchen, siding, hardwood decking, and huge vaulted living-room with wood-burning fireplace. Separate living quarters has two family potential. Solar panels, new septic, lifetime roof, & RV parking
This property is off market, which means it's not currently listed for sale or rent on Zillow. This may be different from what's available on other websites or public sources.



