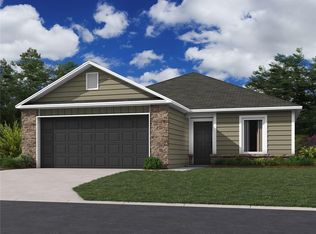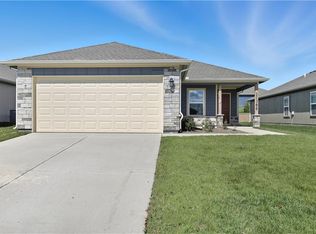Sold
Price Unknown
20348 W 194th Ter, Spring Hill, KS 66083
3beds
1,365sqft
Single Family Residence
Built in 2025
6,000 Square Feet Lot
$334,000 Zestimate®
$--/sqft
$-- Estimated rent
Home value
$334,000
$314,000 - $357,000
Not available
Zestimate® history
Loading...
Owner options
Explore your selling options
What's special
Welcome to the Foster II floor plan — a beautifully designed 3-bedroom, 2-bath home offering the ease of single-level living. This home features a 2-car garage, a covered back patio, and modern conveniences perfect for comfortable everyday living.
As you enter through the front door, you're welcomed by a foyer that leads to two spacious secondary bedrooms and a full bathroom conveniently located just outside their doors.
The primary suite is generously sized and includes a private bathroom with a double bowl vanity, a walk-in shower, and a large walk-in closet.
The heart of the home is the open-concept kitchen, which features a C-shaped island with bar seating, perfect for entertaining or casual meals, overlooking the living room. The kitchen flows seamlessly into the dining area and out to the covered back patio — ideal for outdoor relaxation.
Zillow last checked: 8 hours ago
Listing updated: November 28, 2025 at 09:23am
Listing Provided by:
Colton Messner 816-213-6915,
Platinum Realty LLC,
Kelly Crane 913-415-8504,
Platinum Realty LLC
Bought with:
Colton Messner, 2024003689
Platinum Realty LLC
Source: Heartland MLS as distributed by MLS GRID,MLS#: 2553106
Facts & features
Interior
Bedrooms & bathrooms
- Bedrooms: 3
- Bathrooms: 2
- Full bathrooms: 2
Primary bedroom
- Features: All Carpet
- Level: Main
- Dimensions: 15 x 11
Bedroom 2
- Features: All Carpet
- Level: Main
- Dimensions: 14 x 10
Bedroom 3
- Features: All Carpet
- Level: Main
- Dimensions: 10 x 12
Dining room
- Features: Luxury Vinyl
- Level: Main
- Dimensions: 7 x 11
Kitchen
- Features: Luxury Vinyl
- Level: Main
- Dimensions: 7 x 11
Living room
- Features: Luxury Vinyl
- Level: Main
- Dimensions: 15 x 11
Heating
- Natural Gas
Cooling
- Electric
Appliances
- Included: Dishwasher, Disposal, Microwave, Stainless Steel Appliance(s)
- Laundry: Laundry Room, Main Level
Features
- Ceiling Fan(s), Pantry, Walk-In Closet(s)
- Flooring: Carpet, Luxury Vinyl
- Basement: Slab
- Has fireplace: No
Interior area
- Total structure area: 1,365
- Total interior livable area: 1,365 sqft
- Finished area above ground: 1,365
- Finished area below ground: 0
Property
Parking
- Total spaces: 2
- Parking features: Attached, Garage Door Opener
- Attached garage spaces: 2
Lot
- Size: 6,000 sqft
- Features: City Limits
Details
- Parcel number: 999999
Construction
Type & style
- Home type: SingleFamily
- Property subtype: Single Family Residence
Materials
- Stone Veneer, Wood Siding
- Roof: Composition
Condition
- Under Construction
- New construction: Yes
- Year built: 2025
Details
- Builder model: RC Foster II - Elevation H
- Builder name: Rausch Coleman Homes
Utilities & green energy
- Sewer: Public Sewer
- Water: Public
Green energy
- Green verification: ENERGY STAR Certified Homes
- Energy efficient items: Appliances, Doors, Windows
Community & neighborhood
Location
- Region: Spring Hill
- Subdivision: Wiswell Farms
HOA & financial
HOA
- Has HOA: Yes
- HOA fee: $250 annually
- Association name: Wiswell Farms Homes Association, Inc.
Other
Other facts
- Listing terms: Cash,Conventional,FHA,USDA Loan,VA Loan
- Ownership: Other
- Road surface type: Paved
Price history
| Date | Event | Price |
|---|---|---|
| 10/21/2025 | Sold | -- |
Source: | ||
| 7/5/2025 | Pending sale | $332,990$244/sqft |
Source: | ||
| 6/20/2025 | Price change | $332,990+4.2%$244/sqft |
Source: Rausch Coleman Homes | ||
| 6/18/2025 | Price change | $319,490-4.1%$234/sqft |
Source: Rausch Coleman Homes | ||
| 6/16/2025 | Price change | $332,990+0.8%$244/sqft |
Source: | ||
Public tax history
Tax history is unavailable.
Neighborhood: 66083
Nearby schools
GreatSchools rating
- 5/10Wolf Creek Elementary SchoolGrades: PK-5Distance: 1.2 mi
- 6/10Spring Hill Middle SchoolGrades: 6-8Distance: 2.6 mi
- 7/10Spring Hill High SchoolGrades: 9-12Distance: 1.4 mi
Schools provided by the listing agent
- Elementary: Dayton Creek
- Middle: Forest Spring
- High: Spring Hill
Source: Heartland MLS as distributed by MLS GRID. This data may not be complete. We recommend contacting the local school district to confirm school assignments for this home.
Get a cash offer in 3 minutes
Find out how much your home could sell for in as little as 3 minutes with a no-obligation cash offer.
Estimated market value
$334,000
Get a cash offer in 3 minutes
Find out how much your home could sell for in as little as 3 minutes with a no-obligation cash offer.
Estimated market value
$334,000

