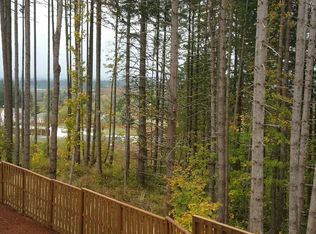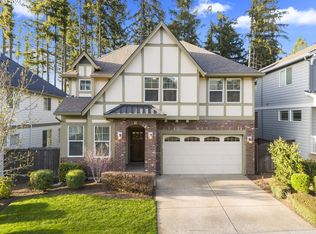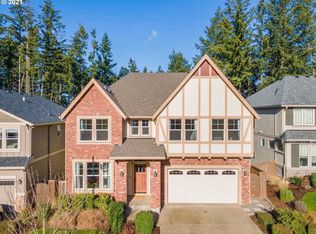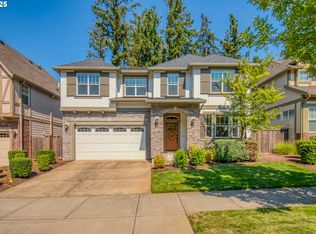Sold
$770,000
20347 SW Cassandra Ln, Beaverton, OR 97007
4beds
3,836sqft
Residential, Single Family Residence
Built in 2016
4,791.6 Square Feet Lot
$759,700 Zestimate®
$201/sqft
$4,151 Estimated rent
Home value
$759,700
$722,000 - $805,000
$4,151/mo
Zestimate® history
Loading...
Owner options
Explore your selling options
What's special
Welcome to this light and bright home located in the desirable Twin Creeks neighborhood, offering a perfect blend of comfort and style! With 4 spacious bedrooms, 2.5 bathrooms, and a 2 car garage with EV charger, this home provides generous living space in a serene setting. The heart of the home is the open concept kitchen, featuring stainless steel appliances, a gas stove, granite countertops, and a large island- ideal for cooking and entertaining. The kitchen flows seamlessly into the living room, where you’ll enjoy a cozy fireplace, and a peaceful unobstructed territorial view. A formal dining area with coffered ceilings and wainscotting adds extra space for gatherings and special occasions. The main floor also boasts high ceilings and wall to wall hardwood floors. Upstairs, the beautifully remodeled primary bathroom offers a relaxing retreat with dual sinks, a stone resin slipper tub, and a separate shower with built-in marble bench. The primary suite also features a tray ceiling, custom designed double closets, and a tranquil view of the greenspace. The shared upstairs bathroom includes dual sinks, and the conveniently located laundry room and oversized bonus room add to the thoughtful layout. Downstairs, a large recreation /family room with access to the backyard offers flexible space for relaxing or entertaining. The low-maintenance turf, mature privacy trees, and additional flagstone patio create a private inviting outdoor oasis. Sit on the upper Trex deck and enjoy watching the sunset over the coastal mountain range. Reasonable HOA dues include front yard landscaping- paired with the low-maintenance backyard will allow you to retire your lawnmower.
Zillow last checked: 8 hours ago
Listing updated: August 11, 2025 at 03:37am
Listed by:
Noah Kragerud 609-325-6590,
Keller Williams Sunset Corridor,
Hannah Kennedy 609-325-6590,
Keller Williams Sunset Corridor
Bought with:
Jessica Brunt, 200908066
Lark and Fir Realty LLC
Source: RMLS (OR),MLS#: 381574203
Facts & features
Interior
Bedrooms & bathrooms
- Bedrooms: 4
- Bathrooms: 3
- Full bathrooms: 2
- Partial bathrooms: 1
- Main level bathrooms: 1
Primary bedroom
- Features: Ceiling Fan, Closet Organizer, Double Closet, Double Sinks, Ensuite, Granite, Marble, Soaking Tub, Walkin Closet, Wallto Wall Carpet
- Level: Upper
Bedroom 2
- Features: Wallto Wall Carpet
- Level: Upper
Bedroom 3
- Features: Wallto Wall Carpet
- Level: Upper
Dining room
- Features: Engineered Hardwood, Wainscoting
- Level: Main
Family room
- Features: Exterior Entry, Wallto Wall Carpet
- Level: Lower
Kitchen
- Features: Dishwasher, Eating Area, Gas Appliances, Island, Microwave, Pantry, Engineered Hardwood, Free Standing Refrigerator, Granite
- Level: Main
Living room
- Features: Fireplace, Engineered Hardwood
- Level: Main
Office
- Features: Engineered Hardwood, Wainscoting
- Level: Main
Heating
- Forced Air, Fireplace(s)
Cooling
- Central Air
Appliances
- Included: Dishwasher, Disposal, Free-Standing Range, Free-Standing Refrigerator, Microwave, Stainless Steel Appliance(s), Gas Appliances, Electric Water Heater
- Laundry: Laundry Room
Features
- Granite, Wainscoting, Sink, Eat-in Kitchen, Kitchen Island, Pantry, Ceiling Fan(s), Closet Organizer, Double Closet, Double Vanity, Marble, Soaking Tub, Walk-In Closet(s)
- Flooring: Engineered Hardwood, Tile, Wall to Wall Carpet
- Basement: Daylight
- Number of fireplaces: 1
- Fireplace features: Gas
Interior area
- Total structure area: 3,836
- Total interior livable area: 3,836 sqft
Property
Parking
- Total spaces: 2
- Parking features: Garage Door Opener, Attached
- Attached garage spaces: 2
Features
- Levels: Two
- Stories: 3
- Patio & porch: Deck, Patio
- Exterior features: Yard, Exterior Entry
- Fencing: Fenced
- Has view: Yes
- View description: Territorial, Trees/Woods
Lot
- Size: 4,791 sqft
- Features: Sprinkler, SqFt 3000 to 4999
Details
- Parcel number: R2185196
Construction
Type & style
- Home type: SingleFamily
- Property subtype: Residential, Single Family Residence
Materials
- Cement Siding, Stone
- Roof: Composition
Condition
- Resale
- New construction: No
- Year built: 2016
Utilities & green energy
- Gas: Gas
- Sewer: Public Sewer
- Water: Public
Community & neighborhood
Location
- Region: Beaverton
HOA & financial
HOA
- Has HOA: Yes
- HOA fee: $92 monthly
- Amenities included: Front Yard Landscaping, Management
Other
Other facts
- Listing terms: Cash,Conventional,FHA,VA Loan
Price history
| Date | Event | Price |
|---|---|---|
| 8/11/2025 | Sold | $770,000-2.5%$201/sqft |
Source: | ||
| 7/11/2025 | Pending sale | $790,000$206/sqft |
Source: | ||
| 6/21/2025 | Price change | $790,000-1.3%$206/sqft |
Source: | ||
| 5/31/2025 | Price change | $800,000-3%$209/sqft |
Source: | ||
| 5/16/2025 | Pending sale | $825,000$215/sqft |
Source: | ||
Public tax history
| Year | Property taxes | Tax assessment |
|---|---|---|
| 2024 | $7,842 +6.5% | $419,020 +3% |
| 2023 | $7,364 +5.7% | $406,820 +5.2% |
| 2022 | $6,968 +3.6% | $386,830 |
Find assessor info on the county website
Neighborhood: 97007
Nearby schools
GreatSchools rating
- 4/10Hazeldale Elementary SchoolGrades: K-5Distance: 0.4 mi
- 2/10Mountain View Middle SchoolGrades: 6-8Distance: 1.8 mi
- 5/10Aloha High SchoolGrades: 9-12Distance: 1.6 mi
Schools provided by the listing agent
- Elementary: Hazeldale
- Middle: Mountain View
- High: Aloha
Source: RMLS (OR). This data may not be complete. We recommend contacting the local school district to confirm school assignments for this home.
Get a cash offer in 3 minutes
Find out how much your home could sell for in as little as 3 minutes with a no-obligation cash offer.
Estimated market value
$759,700
Get a cash offer in 3 minutes
Find out how much your home could sell for in as little as 3 minutes with a no-obligation cash offer.
Estimated market value
$759,700



