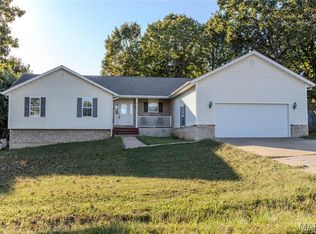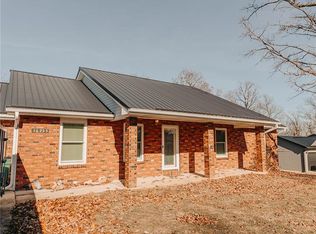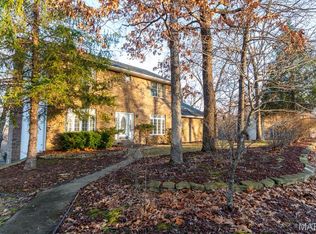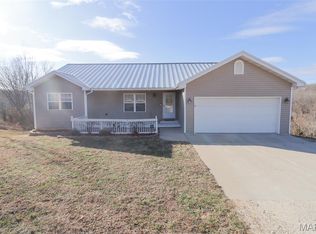Welcome to this stunning 5-bedroom, 3 full-bath home nestled on a peaceful 1-acre lot in a quiet, family-friendly neighborhood. Designed with comfort and functionality in mind, this home offers a thoughtful split floor plan that provides privacy, with the owner’s suite set apart from the other bedrooms.
Step inside to discover a bright and open layout featuring cathedral ceilings in the spacious living room, ideal for entertaining or relaxing. The massive kitchen is a true showstopper — beautifully updated with quartz countertops, a large island, flat-top stove, reach-in pantry, and abundant cabinetry for all your culinary and storage needs.
Downstairs, the full walkout basement provides endless possibilities — whether you envision a home theater, gym, playroom, or guest suite.
Each bedroom offers generous space and walk-in closets, while the bathrooms are designed for both comfort and convenience.
Enjoy the outdoors from your expansive deck, overlooking a fenced backyard surrounded by mature trees, creating the perfect setting for play, pets, or peaceful evenings under the stars.
If you’ve been dreaming of a serene retreat that blends modern luxury with room to grow, this home is the perfect fit — move-in ready and waiting for you to make it your own.
Active
Listing Provided by:
Thomas Chambers 573-855-0821,
Eagle Realty Group & Associates
Price cut: $15K (1/2)
$299,900
20344 Heritage Rd, Saint Robert, MO 65584
5beds
3,360sqft
Est.:
Single Family Residence
Built in 2004
1.03 Acres Lot
$-- Zestimate®
$89/sqft
$-- HOA
What's special
Fenced backyardWalkout basementUpdated with quartz countertopsGenerous spaceSplit floor planWalk-in closetsMassive kitchen
- 70 days |
- 454 |
- 34 |
Likely to sell faster than
Zillow last checked: 8 hours ago
Listing updated: January 02, 2026 at 11:49am
Listing Provided by:
Thomas Chambers 573-855-0821,
Eagle Realty Group & Associates
Source: MARIS,MLS#: 25072496 Originating MLS: Pulaski County Board of REALTORS
Originating MLS: Pulaski County Board of REALTORS
Tour with a local agent
Facts & features
Interior
Bedrooms & bathrooms
- Bedrooms: 5
- Bathrooms: 3
- Full bathrooms: 3
- Main level bathrooms: 2
- Main level bedrooms: 3
Heating
- Forced Air
Cooling
- Ceiling Fan(s), Central Air
Appliances
- Included: Stainless Steel Appliance(s), Electric Cooktop, Dishwasher, Microwave, Oven, Refrigerator
- Laundry: Main Level
Features
- Cathedral Ceiling(s), Ceiling Fan(s), Kitchen Island, Kitchen/Dining Room Combo, Open Floorplan, Pantry, Solid Surface Countertop(s), Walk-In Closet(s)
- Basement: Full,Walk-Out Access
- Number of fireplaces: 1
- Fireplace features: Basement
Interior area
- Total structure area: 3,360
- Total interior livable area: 3,360 sqft
- Finished area above ground: 1,680
- Finished area below ground: 1,680
Property
Parking
- Total spaces: 2
- Parking features: Garage - Attached
- Attached garage spaces: 2
Features
- Levels: One
- Fencing: Wood
Lot
- Size: 1.03 Acres
- Features: Adjoins Wooded Area
Details
- Parcel number: 102.009000000006024
- Special conditions: Standard
Construction
Type & style
- Home type: SingleFamily
- Architectural style: Traditional
- Property subtype: Single Family Residence
Materials
- Frame
Condition
- Year built: 2004
Utilities & green energy
- Electric: 220 Volts
- Sewer: Public Sewer
- Water: Public
- Utilities for property: Electricity Connected
Community & HOA
Community
- Subdivision: Crismon Dev
HOA
- Has HOA: No
Location
- Region: Saint Robert
Financial & listing details
- Price per square foot: $89/sqft
- Tax assessed value: $40,812
- Annual tax amount: $1,776
- Date on market: 10/27/2025
- Cumulative days on market: 70 days
- Listing terms: Cash,Conventional,FHA,USDA Loan,VA Loan
- Electric utility on property: Yes
Estimated market value
Not available
Estimated sales range
Not available
Not available
Price history
Price history
| Date | Event | Price |
|---|---|---|
| 1/2/2026 | Price change | $299,900-4.8%$89/sqft |
Source: | ||
| 11/25/2025 | Price change | $314,900-3.1%$94/sqft |
Source: | ||
| 10/27/2025 | Listed for sale | $325,000+30%$97/sqft |
Source: | ||
| 5/2/2025 | Sold | -- |
Source: | ||
| 11/20/2024 | Pending sale | $250,000$74/sqft |
Source: | ||
Public tax history
Public tax history
| Year | Property taxes | Tax assessment |
|---|---|---|
| 2024 | $1,776 +2.4% | $40,812 |
| 2023 | $1,734 +8.4% | $40,812 |
| 2022 | $1,600 +1.1% | $40,812 +11.6% |
Find assessor info on the county website
BuyAbility℠ payment
Est. payment
$1,699/mo
Principal & interest
$1442
Property taxes
$152
Home insurance
$105
Climate risks
Neighborhood: 65584
Nearby schools
GreatSchools rating
- 6/10Freedom Elementary SchoolGrades: K-5Distance: 3.3 mi
- 4/106TH GRADE CENTERGrades: 6Distance: 4.8 mi
- 6/10Waynesville Sr. High SchoolGrades: 9-12Distance: 4.9 mi
Schools provided by the listing agent
- Elementary: Waynesville R-Vi
- Middle: Waynesville Middle
- High: Waynesville High School
Source: MARIS. This data may not be complete. We recommend contacting the local school district to confirm school assignments for this home.
- Loading
- Loading




