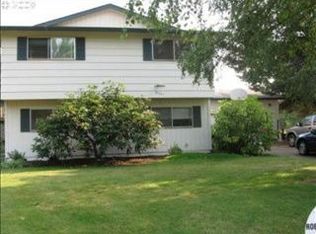Sold
$740,000
20341 Patsy Dr, Oregon City, OR 97045
4beds
2,700sqft
Residential, Single Family Residence
Built in 1973
0.44 Acres Lot
$648,000 Zestimate®
$274/sqft
$3,165 Estimated rent
Home value
$648,000
$596,000 - $706,000
$3,165/mo
Zestimate® history
Loading...
Owner options
Explore your selling options
What's special
Your search is over! Situated at the end of a cul-de-sac with nearly a half acre of land, this spacious and bright home provides everything you've been looking for. 4 large bedrooms, 3 full bathrooms, gourmet kitchen with large island and beautiful Forno 36" gas range, open great room design, 2 fireplaces, large covered deck, garden area, huge shed, RV parking, bonus/party room, large utility/storage room. Multigenerational living with kitchenette, separate entrance, and so much more! New roof, new gas furnace & water heater, new plumbing, all new appliances, new septic tank, new windows, beautifully remodeled throughout and waiting for you! Easy access to everything! 1.3 miles to Oregon City High School, 2.5 miles to shopping, restaurants, fuel, 6 miles to I-205. Don't miss out on this rare opportunity!
Zillow last checked: 8 hours ago
Listing updated: March 06, 2024 at 09:33pm
Listed by:
Tim Shannon 503-309-4106,
Tim Shannon Realty, Inc.
Bought with:
Rosemary Coles, 200101021
Redfin
Source: RMLS (OR),MLS#: 24202723
Facts & features
Interior
Bedrooms & bathrooms
- Bedrooms: 4
- Bathrooms: 3
- Full bathrooms: 3
- Main level bathrooms: 2
Primary bedroom
- Features: Bathroom
- Level: Main
Bedroom 2
- Level: Main
Bedroom 3
- Level: Main
Bedroom 4
- Level: Lower
Dining room
- Level: Main
Family room
- Level: Lower
Kitchen
- Level: Main
Living room
- Level: Main
Heating
- Forced Air
Cooling
- Central Air
Appliances
- Included: Dishwasher, Disposal, Free-Standing Gas Range, Plumbed For Ice Maker, Range Hood, Gas Water Heater
Features
- Quartz, Bathroom
- Flooring: Laminate
- Windows: Double Pane Windows, Vinyl Frames
- Basement: Finished,Full
- Number of fireplaces: 2
Interior area
- Total structure area: 2,700
- Total interior livable area: 2,700 sqft
Property
Parking
- Total spaces: 2
- Parking features: Driveway, RV Access/Parking, Attached
- Attached garage spaces: 2
- Has uncovered spaces: Yes
Features
- Levels: Multi/Split
- Stories: 2
- Patio & porch: Covered Deck, Covered Patio
- Exterior features: Fire Pit, Garden
- Fencing: Fenced
Lot
- Size: 0.44 Acres
- Features: Cul-De-Sac, Level, SqFt 15000 to 19999
Details
- Additional structures: RVParking, ToolShed
- Parcel number: 00880229
Construction
Type & style
- Home type: SingleFamily
- Property subtype: Residential, Single Family Residence
Materials
- Lap Siding, T111 Siding, Wood Composite
- Foundation: Concrete Perimeter, Slab
- Roof: Composition
Condition
- Updated/Remodeled
- New construction: No
- Year built: 1973
Utilities & green energy
- Gas: Gas
- Sewer: Septic Tank
- Water: Public
- Utilities for property: Cable Connected
Community & neighborhood
Security
- Security features: None
Location
- Region: Oregon City
Other
Other facts
- Listing terms: Cash,Conventional,FHA,VA Loan
- Road surface type: Paved
Price history
| Date | Event | Price |
|---|---|---|
| 3/6/2024 | Sold | $740,000-3.9%$274/sqft |
Source: | ||
| 2/7/2024 | Pending sale | $769,900$285/sqft |
Source: | ||
| 2/2/2024 | Listed for sale | $769,900$285/sqft |
Source: | ||
| 1/14/2024 | Pending sale | $769,900$285/sqft |
Source: | ||
| 1/6/2024 | Listed for sale | $769,900$285/sqft |
Source: | ||
Public tax history
Tax history is unavailable.
Neighborhood: 97045
Nearby schools
GreatSchools rating
- 3/10Beavercreek Elementary SchoolGrades: K-5Distance: 2.2 mi
- 4/10Ogden Middle SchoolGrades: 6-8Distance: 3.4 mi
- 8/10Oregon City High SchoolGrades: 9-12Distance: 0.8 mi
Schools provided by the listing agent
- Elementary: Beavercreek
- Middle: Tumwata
- High: Oregon City
Source: RMLS (OR). This data may not be complete. We recommend contacting the local school district to confirm school assignments for this home.
Get a cash offer in 3 minutes
Find out how much your home could sell for in as little as 3 minutes with a no-obligation cash offer.
Estimated market value
$648,000
Get a cash offer in 3 minutes
Find out how much your home could sell for in as little as 3 minutes with a no-obligation cash offer.
Estimated market value
$648,000
