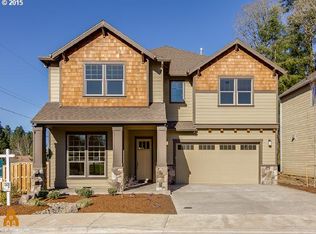Sold
$899,000
20340 SW 93rd Ave, Tualatin, OR 97062
4beds
2,834sqft
Residential, Single Family Residence
Built in 2014
6,969.6 Square Feet Lot
$896,600 Zestimate®
$317/sqft
$3,663 Estimated rent
Home value
$896,600
$852,000 - $941,000
$3,663/mo
Zestimate® history
Loading...
Owner options
Explore your selling options
What's special
Welcome to this spacious, turnkey-ready home designed for comfort, style, and unforgettable gatherings. This home is truly an entertainer's paradise. The gourmet kitchen includes sleek quartz countertops, a large kitchen island that includes a built-in wine fridge, a new zelliege tile backsplash, fresh paint throughout and beautiful acacia hardwood floors that flow seamlessly through the main living areas. The primary suite, a second bedroom, and a full bathroom are conveniently located on the main level, offering flexible living options for guests or multigenerational living. Upstairs, you'll find two more generously sized bedrooms with walk-in closets, plus a large bonus room. Step outside to your private backyard oasis complete with a custom outdoor kitchen, built-in BBQ, fireplace, and fire pit—perfect for year-round entertaining. The putting green for golf enthusiasts with custom uplighting installed throughout the yard- there's even an enclosed low maintenance side yard. Solar panels are owned and easily transferred. Don’t miss your chance to own this exceptional property!
Zillow last checked: 8 hours ago
Listing updated: October 14, 2025 at 06:28am
Listed by:
Brooke Wert 503-314-3507,
Move Real Estate Inc
Bought with:
Marc Fox, 200508221
Keller Williams Realty Portland Premiere
Source: RMLS (OR),MLS#: 249093742
Facts & features
Interior
Bedrooms & bathrooms
- Bedrooms: 4
- Bathrooms: 3
- Full bathrooms: 3
- Main level bathrooms: 2
Primary bedroom
- Features: Closet Organizer, Double Sinks, High Ceilings, Soaking Tub, Walkin Closet, Walkin Shower, Wallto Wall Carpet
- Level: Main
- Area: 255
- Dimensions: 15 x 17
Bedroom 2
- Features: Closet Organizer, French Doors, Hardwood Floors
- Level: Main
- Area: 156
- Dimensions: 12 x 13
Bedroom 3
- Features: Closet Organizer, Walkin Closet, Wallto Wall Carpet
- Level: Upper
- Area: 143
- Dimensions: 13 x 11
Bedroom 4
- Features: Closet Organizer, Walkin Closet, Wallto Wall Carpet
- Level: Upper
- Area: 154
- Dimensions: 14 x 11
Dining room
- Features: Hardwood Floors
- Level: Main
- Area: 130
- Dimensions: 13 x 10
Kitchen
- Features: Central Vacuum, Dishwasher, Disposal, Gas Appliances, Hardwood Floors, Island, Pantry, Convection Oven, Quartz
- Level: Main
Living room
- Features: Builtin Features, Central Vacuum, Fireplace, Hardwood Floors
- Level: Main
- Area: 361
- Dimensions: 19 x 19
Heating
- Forced Air 95 Plus, Fireplace(s)
Cooling
- Central Air
Appliances
- Included: Dishwasher, Disposal, Stainless Steel Appliance(s), Wine Cooler, Washer/Dryer, Gas Appliances, Convection Oven, Gas Water Heater
- Laundry: Laundry Room
Features
- Ceiling Fan(s), Central Vacuum, High Ceilings, Quartz, Soaking Tub, Sound System, Closet Organizer, Walk-In Closet(s), Sink, Kitchen Island, Pantry, Built-in Features, Double Vanity, Walkin Shower
- Flooring: Engineered Hardwood, Wall to Wall Carpet, Hardwood
- Doors: French Doors
- Windows: Double Pane Windows, Vinyl Frames
- Basement: Crawl Space
- Number of fireplaces: 2
- Fireplace features: Gas, Outside
Interior area
- Total structure area: 2,834
- Total interior livable area: 2,834 sqft
Property
Parking
- Total spaces: 3
- Parking features: Driveway, On Street, Garage Door Opener, Attached, Oversized
- Attached garage spaces: 3
- Has uncovered spaces: Yes
Accessibility
- Accessibility features: Garage On Main, Ground Level, Main Floor Bedroom Bath, Utility Room On Main, Walkin Shower, Accessibility
Features
- Levels: Two
- Stories: 2
- Patio & porch: Covered Patio, Patio, Porch
- Exterior features: Built-in Barbecue, Dog Run, Fire Pit, Yard
- Fencing: Fenced
Lot
- Size: 6,969 sqft
- Features: Corner Lot, Sprinkler, SqFt 7000 to 9999
Details
- Parcel number: R2186870
Construction
Type & style
- Home type: SingleFamily
- Property subtype: Residential, Single Family Residence
Materials
- Cement Siding
- Foundation: Concrete Perimeter
- Roof: Composition
Condition
- Resale
- New construction: No
- Year built: 2014
Utilities & green energy
- Gas: Gas
- Sewer: Public Sewer
- Water: Public
- Utilities for property: Cable Connected
Community & neighborhood
Security
- Security features: Security System
Location
- Region: Tualatin
Other
Other facts
- Listing terms: Cash,Conventional,FHA,VA Loan
- Road surface type: Paved
Price history
| Date | Event | Price |
|---|---|---|
| 10/14/2025 | Sold | $899,000$317/sqft |
Source: | ||
| 9/20/2025 | Pending sale | $899,000$317/sqft |
Source: | ||
| 9/18/2025 | Listed for sale | $899,000+1.6%$317/sqft |
Source: | ||
| 6/30/2023 | Sold | $885,000-2.2%$312/sqft |
Source: | ||
| 6/5/2023 | Pending sale | $905,000$319/sqft |
Source: | ||
Public tax history
| Year | Property taxes | Tax assessment |
|---|---|---|
| 2024 | $8,569 +2.7% | $489,150 +3% |
| 2023 | $8,345 +4.5% | $474,910 +3% |
| 2022 | $7,984 +2.5% | $461,080 |
Find assessor info on the county website
Neighborhood: 97062
Nearby schools
GreatSchools rating
- 4/10Tualatin Elementary SchoolGrades: PK-5Distance: 0.2 mi
- 3/10Hazelbrook Middle SchoolGrades: 6-8Distance: 1.7 mi
- 4/10Tualatin High SchoolGrades: 9-12Distance: 1 mi
Schools provided by the listing agent
- Elementary: Tualatin
- Middle: Hazelbrook
- High: Tualatin
Source: RMLS (OR). This data may not be complete. We recommend contacting the local school district to confirm school assignments for this home.
Get a cash offer in 3 minutes
Find out how much your home could sell for in as little as 3 minutes with a no-obligation cash offer.
Estimated market value
$896,600
Get a cash offer in 3 minutes
Find out how much your home could sell for in as little as 3 minutes with a no-obligation cash offer.
Estimated market value
$896,600
