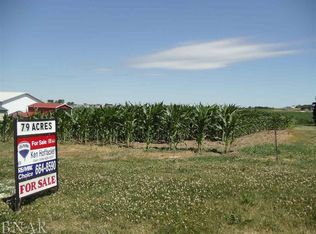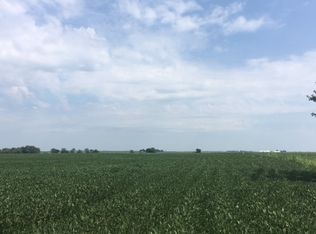Large beautiful 4 bedroom all brick Pillsbury home on 3.95 acres with huge machine shed, pole barn and 3 car garage. Gorgeous treed lot, newer roof (2016) newer windows, kitchen completely remodeled with all appliances and large pantry. Big dining room with paneled walls and beamed ceiling, open to living room with oak pillars and fireplace. large concrete covered porch and enclosed porch. double staircase to large landing and 4 huge bedrooms. Large walk up attic for great storage or could be easily finished! Full basement with lots of storage. Outbuildings include 66 x 136 Machine shed with concrete floored workshop, pole building and 3 car garage. whole house generator will run house and machine shed. This house will amaze you!
This property is off market, which means it's not currently listed for sale or rent on Zillow. This may be different from what's available on other websites or public sources.


