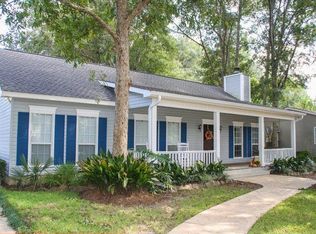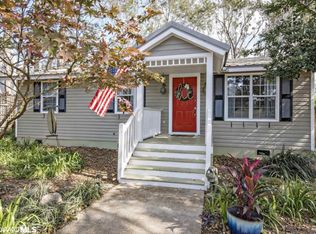Closed
$325,000
20340 Bishop Rd, Fairhope, AL 36532
2beds
1,384sqft
Residential
Built in 1994
0.33 Acres Lot
$322,100 Zestimate®
$235/sqft
$1,833 Estimated rent
Home value
$322,100
$306,000 - $338,000
$1,833/mo
Zestimate® history
Loading...
Owner options
Explore your selling options
What's special
This delightful cottage is just a stone's throw away from the heart of downtown Fairhope, local hospitals, and convenient grocery stores. Surrounded by a naturally landscaped lot, the property boasts a lovely circular driveway that sets the tone for the welcoming atmosphere. Step inside, and you'll discover a warm and inviting interior that features a soaring vaulted ceiling in the great room, creating a spacious and airy ambiance. The generously-sized eat-in kitchen provides the perfect space for both culinary creativity and dining with lots of natural light, while a screened porch offers a serene spot to enjoy the outdoors. This comfortable home includes an oversized master suite and an additional guest bedroom, ensuring plenty of space for your family and guests. Additionally, a versatile room, currently used as an office, could be an extra sleeping area, providing flexibility to suit your needs. Step outside to a large, private backyard with a gravel path to a custom built shed to store all of your equipment in or turn it into a studio. The options are endless! Recent upgrades add value and peace of mind, with a new roof installed in 2013 and HVAC replaced in May 2021. To top it all off, 2021 5-eye cooktop awaits the chef in the family, ready to assist in creating culinary masterpieces. This Fairhope gem offers a perfect blend of convenience and comfort, making it an ideal place to call home. Utilities, (gas, electric, water, sewer, garbage) are all paid through Fairhope Public Utilities and average $211/month!! Handicap accessible doorways as well. Call your favorite Realtor today!
Zillow last checked: 8 hours ago
Listing updated: April 09, 2024 at 07:29pm
Listed by:
Leigh Ann Pennington PHONE:251-622-7991,
eXp Realty Southern Branch,
Leigh Ann Pennington 251-622-7991,
eXp Realty Southern Branch
Bought with:
Nancy Weltlich
Ashurst & Niemeyer LLC
Source: Baldwin Realtors,MLS#: 352964
Facts & features
Interior
Bedrooms & bathrooms
- Bedrooms: 2
- Bathrooms: 2
- Full bathrooms: 2
- Main level bedrooms: 2
Primary bedroom
- Features: Walk-In Closet(s)
- Level: Main
- Area: 210
- Dimensions: 14 x 15
Bedroom 2
- Level: Main
- Area: 100
- Dimensions: 10 x 10
Primary bathroom
- Features: Shower Only, Single Vanity
Family room
- Level: Main
- Area: 308
- Dimensions: 14 x 22
Kitchen
- Level: Main
- Area: 204
- Dimensions: 12 x 17
Heating
- Natural Gas
Cooling
- Electric
Appliances
- Included: Dishwasher, Disposal, Electric Range
Features
- Vaulted Ceiling(s)
- Flooring: Carpet, Tile, Vinyl
- Has basement: No
- Has fireplace: No
Interior area
- Total structure area: 1,384
- Total interior livable area: 1,384 sqft
Property
Parking
- Total spaces: 2
- Parking features: Attached, Garage
- Has attached garage: Yes
- Covered spaces: 2
Accessibility
- Accessibility features: Handicap Accessible Primary Bath
Features
- Levels: One
- Stories: 1
- Patio & porch: Screened, Front Porch
- Has view: Yes
- View description: Trees/Woods
- Waterfront features: No Waterfront
Lot
- Size: 0.33 Acres
- Dimensions: 76' x 190' x 76' x 191'
- Features: Less than 1 acre
Details
- Parcel number: 4605160000028.567
Construction
Type & style
- Home type: SingleFamily
- Architectural style: Traditional
- Property subtype: Residential
Materials
- Vinyl Siding
- Foundation: Slab
- Roof: Composition
Condition
- Resale
- New construction: No
- Year built: 1994
Utilities & green energy
- Gas: Gas-Natural
- Sewer: Public Sewer
- Water: Public
- Utilities for property: Natural Gas Connected
Community & neighborhood
Security
- Security features: Smoke Detector(s)
Community
- Community features: None
Location
- Region: Fairhope
- Subdivision: Gatewood
Other
Other facts
- Ownership: Leasehold
Price history
| Date | Event | Price |
|---|---|---|
| 11/30/2023 | Sold | $325,000$235/sqft |
Source: | ||
| 10/12/2023 | Listed for sale | $325,000+120.3%$235/sqft |
Source: | ||
| 12/30/2015 | Sold | $147,500-5.9%$107/sqft |
Source: | ||
| 8/31/2015 | Price change | $156,800-1.3%$113/sqft |
Source: Ashurst & Niemeyer LLC #222872 Report a problem | ||
| 3/6/2015 | Listed for sale | $158,900-5.9%$115/sqft |
Source: Ashurst & Niemeyer LLC #222872 Report a problem | ||
Public tax history
| Year | Property taxes | Tax assessment |
|---|---|---|
| 2025 | $1,203 | $30,940 -0.1% |
| 2024 | -- | $30,960 +26.7% |
| 2023 | $1,124 | $24,440 +23.6% |
Find assessor info on the county website
Neighborhood: 36532
Nearby schools
GreatSchools rating
- 10/10Fairhope East ElementaryGrades: K-6Distance: 0.3 mi
- 10/10Fairhope Middle SchoolGrades: 7-8Distance: 1.8 mi
- 9/10Fairhope High SchoolGrades: 9-12Distance: 1.7 mi
Schools provided by the listing agent
- Elementary: Fairhope East Elementary
- Middle: Fairhope Middle
- High: Fairhope High
Source: Baldwin Realtors. This data may not be complete. We recommend contacting the local school district to confirm school assignments for this home.

Get pre-qualified for a loan
At Zillow Home Loans, we can pre-qualify you in as little as 5 minutes with no impact to your credit score.An equal housing lender. NMLS #10287.
Sell for more on Zillow
Get a free Zillow Showcase℠ listing and you could sell for .
$322,100
2% more+ $6,442
With Zillow Showcase(estimated)
$328,542
