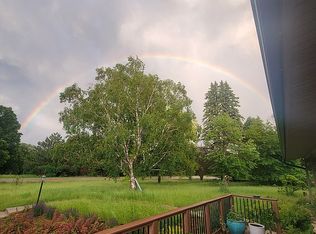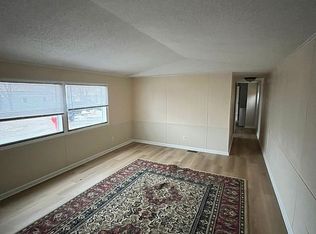A 4 bedrooms 3 full baths, 3 car garage beautiful rambler in south west Rochester. A media room in the lower and a study on the main level. New roof installed in April 2023.
This property is off market, which means it's not currently listed for sale or rent on Zillow. This may be different from what's available on other websites or public sources.


