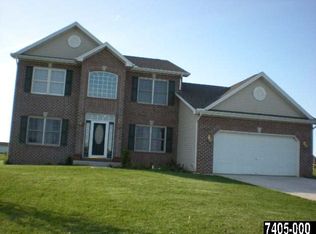Move up to this lovely colonial home on .71 acre lot in CVSD. Laminate and carpet flooring on main level, eat in kitchen with all LG stainless appiances, formal dining and living rooms. First floor family room with gas fireplace. Spacious bedrooms and 2 full baths on second level. Main bath has jacuzzi tub. Lower level rec room has a half bath, beautiful wet bar and a walk-out area. Relax in the 5 person Dynasty Spa on the rear deck. Nice level yard with storage shed, Generac generator included so you will never be out of power. Home protected by ADT security system. Enjoy the country views from your front porch. Only minutes to town while living the country life!
This property is off market, which means it's not currently listed for sale or rent on Zillow. This may be different from what's available on other websites or public sources.

