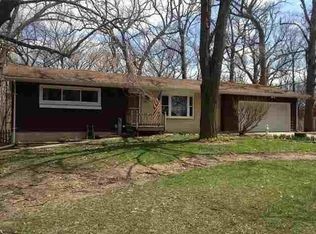Closed
$275,000
2034 State Route 2, Dixon, IL 61021
3beds
2,080sqft
Single Family Residence
Built in 1940
1.73 Acres Lot
$299,200 Zestimate®
$132/sqft
$1,639 Estimated rent
Home value
$299,200
$281,000 - $317,000
$1,639/mo
Zestimate® history
Loading...
Owner options
Explore your selling options
What's special
Idyllic country home on 1.7 acres- This 3 bedroom home has it all! The main floor features a nice kitchen with hickory cabinets which opens to the spacious living room which is overlooked by the loft! The dining room, main floor bedroom and full bath finish the main floor. The main floor living room could easily be a formal dining room as it opens to the kitchen- and the dining room could be an extra sitting room. So many options! Up four steps to the second level is another family room and 2 more bedrooms (the master has an attached half bath). The basement has a roughed in bathroom, tall ceilings and an egress window- It could easily be finished into another 2 bedrooms and full bath. This lovely and private retreat also boasts large back deck with a 33 ft above ground pool- 3 car heated and insulated garage- 2 sheds (sized 12x32 and 14x14) for all your toys- From 2020-2023 the updates include a new well pump, new hot water heater, new siding, heated garage, new garage windows and water softener - Call today for your private showing!
Zillow last checked: 8 hours ago
Listing updated: January 02, 2024 at 04:33pm
Listing courtesy of:
Cynthia Adcock 815-677-0934,
Crawford Realty, LLC
Bought with:
Elizabeth Gaffney
eXp Realty
Source: MRED as distributed by MLS GRID,MLS#: 11860569
Facts & features
Interior
Bedrooms & bathrooms
- Bedrooms: 3
- Bathrooms: 2
- Full bathrooms: 1
- 1/2 bathrooms: 1
Primary bedroom
- Features: Bathroom (Half)
- Level: Second
- Area: 238 Square Feet
- Dimensions: 14X17
Bedroom 2
- Level: Second
- Area: 238 Square Feet
- Dimensions: 17X14
Bedroom 3
- Level: Main
- Area: 136 Square Feet
- Dimensions: 8X17
Dining room
- Level: Main
- Area: 196 Square Feet
- Dimensions: 14X14
Family room
- Level: Second
- Area: 406 Square Feet
- Dimensions: 29X14
Kitchen
- Level: Main
- Area: 180 Square Feet
- Dimensions: 18X10
Living room
- Level: Main
- Area: 357 Square Feet
- Dimensions: 17X21
Loft
- Level: Third
- Area: 182 Square Feet
- Dimensions: 14X13
Heating
- Natural Gas, Forced Air
Cooling
- Central Air
Features
- Basement: Unfinished,Full
Interior area
- Total structure area: 0
- Total interior livable area: 2,080 sqft
Property
Parking
- Total spaces: 3
- Parking features: Heated Garage, On Site, Garage Owned, Detached, Garage
- Garage spaces: 3
Accessibility
- Accessibility features: No Disability Access
Lot
- Size: 1.73 Acres
- Dimensions: 164.82X450.86X165X462
Details
- Parcel number: 07022340000300
- Special conditions: None
Construction
Type & style
- Home type: SingleFamily
- Property subtype: Single Family Residence
Materials
- Vinyl Siding
Condition
- New construction: No
- Year built: 1940
Utilities & green energy
- Sewer: Septic Tank
- Water: Well
Community & neighborhood
Location
- Region: Dixon
Other
Other facts
- Listing terms: Cash
- Ownership: Fee Simple
Price history
| Date | Event | Price |
|---|---|---|
| 12/30/2023 | Sold | $275,000-4.2%$132/sqft |
Source: | ||
| 10/28/2023 | Listed for sale | $287,000$138/sqft |
Source: | ||
| 10/16/2023 | Contingent | $287,000$138/sqft |
Source: | ||
| 9/12/2023 | Price change | $287,000-3.4%$138/sqft |
Source: | ||
| 8/15/2023 | Listed for sale | $297,000$143/sqft |
Source: | ||
Public tax history
| Year | Property taxes | Tax assessment |
|---|---|---|
| 2024 | $5,396 +44.5% | $81,423 +41% |
| 2023 | $3,735 +10.4% | $57,765 +11% |
| 2022 | $3,384 +8.3% | $52,040 +8% |
Find assessor info on the county website
Neighborhood: 61021
Nearby schools
GreatSchools rating
- NAWashington Elementary SchoolGrades: PK-1Distance: 3.1 mi
- 5/10Reagan Middle SchoolGrades: 6-8Distance: 4 mi
- 2/10Dixon High SchoolGrades: 9-12Distance: 3.8 mi
Schools provided by the listing agent
- District: 170
Source: MRED as distributed by MLS GRID. This data may not be complete. We recommend contacting the local school district to confirm school assignments for this home.
Get pre-qualified for a loan
At Zillow Home Loans, we can pre-qualify you in as little as 5 minutes with no impact to your credit score.An equal housing lender. NMLS #10287.
