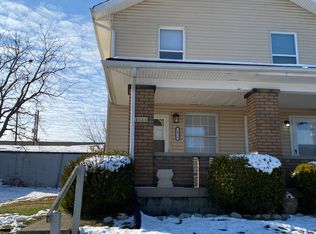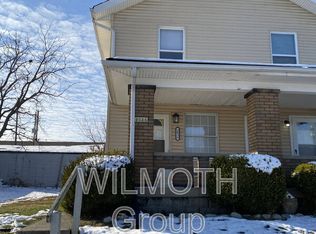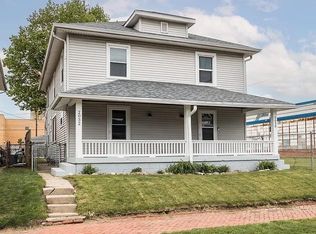Sold for $77,000 on 11/07/24
$77,000
2034 Singleton St, Indianapolis, IN 46203
3beds
1,056sqft
Single Family Residence
Built in ----
-- sqft lot
$189,900 Zestimate®
$73/sqft
$1,274 Estimated rent
Home value
$189,900
$169,000 - $209,000
$1,274/mo
Zestimate® history
Loading...
Owner options
Explore your selling options
What's special
Encounter the charm and warmth of 2034 Singleton Street, a delightful sanctuary nestled in the vibrant heart of Indianapolis. This inviting 3-bedroom, 1-bathroom home boasts 1,056 square feet of thoughtfully designed living space, perfect for creating cherished memories. Step inside to discover stunning hardwood floors that flow seamlessly throughout, adding a touch of elegance and timeless appeal to your everyday living experience. The spacious living area invites you to relax and unwind, while the well-appointed kitchen offers ample room for culinary adventures and family gatherings. Each bedroom provides a cozy retreat to rest and recharge, ensuring comfort for everyone. The full bathroom is designed with functionality and style in mind, featuring modern fixtures to accommodate all your needs. Outside, the property offers a serene escape with a welcoming ambiance, perfect for enjoying leisurely afternoons and evenings. Located in a dynamic community, this home provides easy access to local amenities, parks, and vibrant city life. Make 2034 Singleton Street your new haven and experience a harmonious blend of comfort, convenience, and character. In addition to rent, tenants are responsible to pay 50% of monthly water/sewer bill.
All Wilmoth Group residents will be enrolled in a Resident Benefits Package (RBP) and these packages range from $45 - $55 per month and include benefits such as liability insurance, credit building to help boost the resident's credit score with timely rent payments, up to $1M Identity Theft Protection, HVAC air filter delivery (for applicable properties), move-in concierge service making utility connection and home service setup a breeze during your move-in, our best-in-class resident rewards program, on-demand pest control, and much more! More details upon application.
Zillow last checked: 10 hours ago
Listing updated: May 28, 2025 at 11:55am
Source: Zillow Rentals
Facts & features
Interior
Bedrooms & bathrooms
- Bedrooms: 3
- Bathrooms: 1
- Full bathrooms: 1
Heating
- Forced Air
Cooling
- Central Air
Appliances
- Included: Refrigerator
Features
- Flooring: Carpet, Hardwood
Interior area
- Total interior livable area: 1,056 sqft
Property
Parking
- Parking features: On Street
- Details: Contact manager
Features
- Exterior features: Heating system: ForcedAir
Details
- Parcel number: 491113208070000101
Construction
Type & style
- Home type: SingleFamily
- Property subtype: Single Family Residence
Community & neighborhood
Location
- Region: Indianapolis
HOA & financial
Other fees
- Deposit fee: $1,000
Price history
| Date | Event | Price |
|---|---|---|
| 7/8/2025 | Listing removed | $1,000$1/sqft |
Source: Zillow Rentals | ||
| 5/28/2025 | Price change | $1,000-9.1%$1/sqft |
Source: Zillow Rentals | ||
| 4/3/2025 | Listed for rent | $1,100$1/sqft |
Source: Zillow Rentals | ||
| 11/7/2024 | Sold | $77,000+148.4%$73/sqft |
Source: Public Record | ||
| 5/3/2013 | Sold | $31,000-48.2%$29/sqft |
Source: | ||
Public tax history
| Year | Property taxes | Tax assessment |
|---|---|---|
| 2024 | $1,892 -1.7% | $151,000 +16.9% |
| 2023 | $1,925 +24.7% | $129,200 |
| 2022 | $1,543 -5.9% | $129,200 +23.8% |
Find assessor info on the county website
Neighborhood: Near Southside
Nearby schools
GreatSchools rating
- 3/10James A. Garfield School 31Grades: PK-8Distance: 0.4 mi
- 1/10Arsenal Technical High SchoolGrades: 9-12Distance: 2.6 mi
- 6/10Center for Inquiry School 2Grades: K-8Distance: 2.6 mi
Get a cash offer in 3 minutes
Find out how much your home could sell for in as little as 3 minutes with a no-obligation cash offer.
Estimated market value
$189,900
Get a cash offer in 3 minutes
Find out how much your home could sell for in as little as 3 minutes with a no-obligation cash offer.
Estimated market value
$189,900


