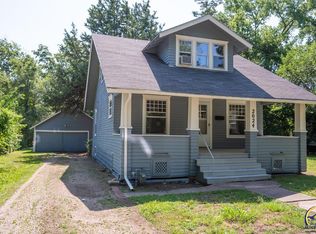Charming 2-story early century home w/large fenced lot. This 4 bdrm, 2 bath home has been loved through the yrs and holds family memories. The kitchen has unique features, fold-out spice racks, appliance garage, and pull-out counter top space & built-in ovens. Beautiful formal dining rm & First flr bedrm. Upstairs, a sunny window- filled bedrm/sewing rm & two other generous sized bedrms. Vinyl siding, triple-pane windows, lgr enclosed porch w/attached workshop.
This property is off market, which means it's not currently listed for sale or rent on Zillow. This may be different from what's available on other websites or public sources.

