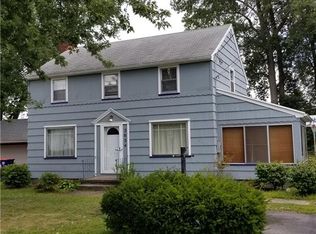Closed
$210,000
2034 Portland Ave, Rochester, NY 14617
3beds
1,512sqft
Single Family Residence
Built in 1952
8,712 Square Feet Lot
$227,000 Zestimate®
$139/sqft
$2,507 Estimated rent
Home value
$227,000
$211,000 - $245,000
$2,507/mo
Zestimate® history
Loading...
Owner options
Explore your selling options
What's special
This classic center entrance colonial in Irondequoit is ready for you to just move in! With beautiful hardwoods and arched doorways, this home is loaded with charm. Here you'll enjoy the large living room to relax or entertain and a formal dining room adjacent to the spacious kitchen with lots of natural light throughout. An all season sunroom with brand new windows and flooring & a newly renovated half bath complete the first floor. Upstairs you'll find 3 generously sized bedrooms and a full bath with double vanity and a skylight! The finished basement with 2 separate rooms adds additional living space. The spacious, fully fenced backyard has a large patio as well as a deck. Brand new AC unit. Many new light fixtures and ceiling fans, new sink in kitchen. Greenlight. Don't miss this opportunity! Showings begin Thursday 6/13/24 @ 9am. Negotiations to begin Tuesday 6/18/24 @ 10am.
Zillow last checked: 9 hours ago
Listing updated: September 03, 2024 at 06:50am
Listed by:
Antoinette Ganguzza 917-621-6059,
RE/MAX Plus
Bought with:
Genyssa Torres, 10401366614
R Realty Rochester LLC
Source: NYSAMLSs,MLS#: R1544515 Originating MLS: Rochester
Originating MLS: Rochester
Facts & features
Interior
Bedrooms & bathrooms
- Bedrooms: 3
- Bathrooms: 2
- Full bathrooms: 1
- 1/2 bathrooms: 1
- Main level bathrooms: 1
Heating
- Gas, Forced Air
Cooling
- Central Air
Appliances
- Included: Dryer, Dishwasher, Electric Cooktop, Gas Water Heater, Microwave, Refrigerator, Washer
- Laundry: In Basement
Features
- Ceiling Fan(s), Separate/Formal Dining Room, Entrance Foyer, Separate/Formal Living Room, Pantry, Skylights
- Flooring: Carpet, Hardwood, Laminate, Tile, Varies
- Windows: Skylight(s), Thermal Windows
- Basement: Full,Partially Finished,Sump Pump
- Has fireplace: No
Interior area
- Total structure area: 1,512
- Total interior livable area: 1,512 sqft
Property
Parking
- Total spaces: 2
- Parking features: Attached, Electricity, Garage, Driveway
- Attached garage spaces: 2
Features
- Levels: Two
- Stories: 2
- Patio & porch: Deck, Patio
- Exterior features: Awning(s), Blacktop Driveway, Deck, Fully Fenced, Patio
- Fencing: Full
Lot
- Size: 8,712 sqft
- Dimensions: 70 x 125
- Features: Rectangular, Rectangular Lot
Details
- Parcel number: 2634000762000003038000
- Special conditions: Standard
Construction
Type & style
- Home type: SingleFamily
- Architectural style: Colonial,Two Story
- Property subtype: Single Family Residence
Materials
- Vinyl Siding
- Foundation: Block
- Roof: Asphalt
Condition
- Resale
- Year built: 1952
Utilities & green energy
- Electric: Circuit Breakers
- Sewer: Connected
- Water: Connected, Public
- Utilities for property: High Speed Internet Available, Sewer Connected, Water Connected
Community & neighborhood
Location
- Region: Rochester
- Subdivision: Farmdale Sec 01
Other
Other facts
- Listing terms: Cash,Conventional,FHA,VA Loan
Price history
| Date | Event | Price |
|---|---|---|
| 8/20/2024 | Sold | $210,000+10.6%$139/sqft |
Source: | ||
| 6/19/2024 | Pending sale | $189,900$126/sqft |
Source: | ||
| 6/12/2024 | Listed for sale | $189,900+5.6%$126/sqft |
Source: | ||
| 1/8/2024 | Sold | $179,900$119/sqft |
Source: | ||
| 10/12/2023 | Pending sale | $179,900$119/sqft |
Source: | ||
Public tax history
| Year | Property taxes | Tax assessment |
|---|---|---|
| 2024 | -- | $200,000 |
| 2023 | -- | $200,000 +61% |
| 2022 | -- | $124,200 |
Find assessor info on the county website
Neighborhood: 14617
Nearby schools
GreatSchools rating
- 9/10Brookview SchoolGrades: K-3Distance: 0.5 mi
- 6/10Dake Junior High SchoolGrades: 7-8Distance: 1.1 mi
- 8/10Irondequoit High SchoolGrades: 9-12Distance: 1 mi
Schools provided by the listing agent
- District: West Irondequoit
Source: NYSAMLSs. This data may not be complete. We recommend contacting the local school district to confirm school assignments for this home.
