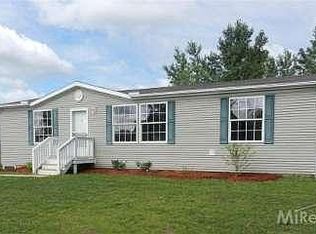Sold for $200,000 on 08/23/24
$200,000
2034 Obrien Rd, Mayville, MI 48744
3beds
1,400sqft
Single Family Residence
Built in 2004
1.27 Acres Lot
$223,900 Zestimate®
$143/sqft
$1,633 Estimated rent
Home value
$223,900
$170,000 - $296,000
$1,633/mo
Zestimate® history
Loading...
Owner options
Explore your selling options
What's special
Let's get you into the country! Cute stick built home sits on 1.27 acres (with lots of mature trees) and features 3 bedrooms, 1 1/2 baths. The open concept living room, kitchen (lots of cupboard space) and dining area makes it easy to hang out with your family. Huge mudroom/laundry room are right off the 2 car attached garage and close to the half bath which allows you to work on your toys or in your yard and keep the mess to a minimum inside. Let's not forget the 24x24 pole barn with the 18x12 storage area. This place has got a lot to offer and you should make it your new home!
Zillow last checked: 8 hours ago
Listing updated: September 17, 2025 at 04:45pm
Listed by:
Jenn Hines 989-635-0021,
Hart Realty
Bought with:
Gary Hintz, 6501334006
Real Estate One-Ortonville
Source: Realcomp II,MLS#: 20240031180
Facts & features
Interior
Bedrooms & bathrooms
- Bedrooms: 3
- Bathrooms: 2
- Full bathrooms: 1
- 1/2 bathrooms: 1
Primary bedroom
- Level: Entry
- Area: 110
- Dimensions: 11 x 10
Bedroom
- Level: Entry
- Area: 110
- Dimensions: 11 x 10
Bedroom
- Level: Entry
- Area: 110
- Dimensions: 11 x 10
Other
- Level: Entry
- Area: 56
- Dimensions: 8 x 7
Other
- Level: Entry
- Area: 24
- Dimensions: 6 x 4
Bonus room
- Level: Entry
- Area: 105
- Dimensions: 7 x 15
Dining room
- Level: Entry
- Area: 110
- Dimensions: 11 x 10
Kitchen
- Level: Entry
- Area: 99
- Dimensions: 11 x 9
Living room
- Level: Entry
- Area: 198
- Dimensions: 11 x 18
Mud room
- Level: Entry
- Area: 198
- Dimensions: 18 x 11
Heating
- Forced Air, Propane
Features
- Has basement: No
- Has fireplace: No
Interior area
- Total interior livable area: 1,400 sqft
- Finished area above ground: 1,400
Property
Parking
- Total spaces: 2
- Parking features: Two Car Garage, Attached
- Attached garage spaces: 2
Features
- Levels: One
- Stories: 1
- Entry location: GroundLevelwSteps
- Pool features: None
Lot
- Size: 1.27 Acres
- Dimensions: 150 x 371
Details
- Parcel number: 011008000300003
- Special conditions: Short Sale No,Standard
Construction
Type & style
- Home type: SingleFamily
- Architectural style: Ranch
- Property subtype: Single Family Residence
Materials
- Vinyl Siding
- Foundation: Crawl Space
Condition
- New construction: No
- Year built: 2004
Utilities & green energy
- Sewer: Septic Tank
- Water: Well
Community & neighborhood
Location
- Region: Mayville
Other
Other facts
- Listing agreement: Exclusive Right To Sell
- Listing terms: Cash,Conventional,FHA,Usda Loan
Price history
| Date | Event | Price |
|---|---|---|
| 8/23/2024 | Sold | $200,000-4.8%$143/sqft |
Source: | ||
| 8/23/2024 | Pending sale | $210,000$150/sqft |
Source: | ||
| 6/29/2024 | Contingent | $210,000$150/sqft |
Source: | ||
| 6/3/2024 | Price change | $210,000-4.5%$150/sqft |
Source: | ||
| 5/8/2024 | Listed for sale | $220,000+144.4%$157/sqft |
Source: | ||
Public tax history
| Year | Property taxes | Tax assessment |
|---|---|---|
| 2025 | $1,567 +21% | $102,700 +18.3% |
| 2024 | $1,295 -10.8% | $86,800 +13.5% |
| 2023 | $1,452 +13.2% | $76,500 +19.3% |
Find assessor info on the county website
Neighborhood: 48744
Nearby schools
GreatSchools rating
- 8/10Mayville Elementary SchoolGrades: K-5Distance: 5 mi
- 4/10Mayville High SchoolGrades: 6-12Distance: 4.8 mi

Get pre-qualified for a loan
At Zillow Home Loans, we can pre-qualify you in as little as 5 minutes with no impact to your credit score.An equal housing lender. NMLS #10287.

