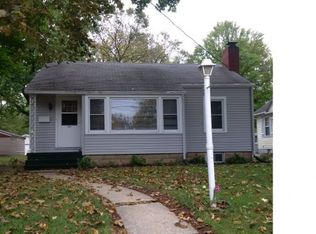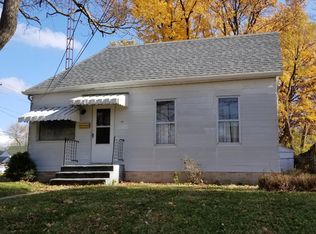Sold for $80,000
$80,000
2034 N 9th St, Springfield, IL 62702
4beds
2,149sqft
Single Family Residence, Residential
Built in 1890
5,967.72 Square Feet Lot
$117,000 Zestimate®
$37/sqft
$1,589 Estimated rent
Home value
$117,000
$92,000 - $140,000
$1,589/mo
Zestimate® history
Loading...
Owner options
Explore your selling options
What's special
***COMING SOON - SHOWINGS BEGIN 5/29/25***Charming 1.5-story bungalow offering 4 bedrooms, 2 full baths, 2 kitchens, formal dining room, and main floor laundry. With 2 bedrooms on the main level and 2 upstairs, this 2,149 sq ft home offers flexible living space and potential for multi-family use or rental income. The main kitchen is open to the living room and includes a pass-through into the dining room—ideal for entertaining. Additional features include cedar-lined closets, kitchen appliances in both kitchens, an unfinished basement, and a 1.5-car detached garage. Front deck replaced in 2020. Located across from Ridgely Elementary and just a block off Sangamon Ave—within walking distance to the Illinois State Fairgrounds. Price reflects need for a new roof. Professional photos and floor plan coming next week!
Zillow last checked: 8 hours ago
Listing updated: June 30, 2025 at 01:01pm
Listed by:
Todd M Musso Mobl:217-725-5458,
The Real Estate Group, Inc.
Bought with:
Philip E Chiles, 471018443
Keller Williams Capital
Source: RMLS Alliance,MLS#: CA1036596 Originating MLS: Capital Area Association of Realtors
Originating MLS: Capital Area Association of Realtors

Facts & features
Interior
Bedrooms & bathrooms
- Bedrooms: 4
- Bathrooms: 2
- Full bathrooms: 2
Bedroom 1
- Level: Main
- Dimensions: 11ft 1in x 14ft 11in
Bedroom 2
- Level: Main
- Dimensions: 11ft 0in x 11ft 9in
Bedroom 3
- Level: Upper
- Dimensions: 13ft 9in x 13ft 2in
Bedroom 4
- Level: Main
- Dimensions: 11ft 8in x 13ft 1in
Other
- Level: Main
- Dimensions: 11ft 2in x 13ft 4in
Other
- Area: 0
Additional room
- Description: 2nd Kitchen
- Level: Main
- Dimensions: 16ft 4in x 4ft 11in
Family room
- Level: Main
- Dimensions: 13ft 6in x 14ft 8in
Kitchen
- Level: Main
- Dimensions: 13ft 8in x 13ft 3in
Laundry
- Level: Main
- Dimensions: 6ft 1in x 10ft 1in
Living room
- Level: Main
- Dimensions: 19ft 1in x 13ft 5in
Main level
- Area: 1673
Upper level
- Area: 476
Heating
- Forced Air
Cooling
- Central Air
Appliances
- Included: Dishwasher, Range, Refrigerator
Features
- Ceiling Fan(s)
- Basement: Partial,Unfinished
Interior area
- Total structure area: 2,149
- Total interior livable area: 2,149 sqft
Property
Parking
- Total spaces: 1.5
- Parking features: Detached
- Garage spaces: 1.5
- Details: Number Of Garage Remotes: 0
Features
- Patio & porch: Deck
Lot
- Size: 5,967 sqft
- Dimensions: 40 x 150
- Features: Level, Sloped
Details
- Parcel number: 14220206005
Construction
Type & style
- Home type: SingleFamily
- Architectural style: Bungalow
- Property subtype: Single Family Residence, Residential
Materials
- Frame, Aluminum Siding, Wood Siding
- Foundation: Block, Brick/Mortar, Slab
- Roof: Shingle
Condition
- New construction: No
- Year built: 1890
Utilities & green energy
- Sewer: Public Sewer
- Water: Public
Community & neighborhood
Location
- Region: Springfield
- Subdivision: None
Other
Other facts
- Road surface type: Paved
Price history
| Date | Event | Price |
|---|---|---|
| 6/26/2025 | Sold | $80,000$37/sqft |
Source: | ||
| 5/30/2025 | Pending sale | $80,000$37/sqft |
Source: | ||
| 5/29/2025 | Listed for sale | $80,000+2.6%$37/sqft |
Source: | ||
| 8/16/2013 | Sold | $78,000-2.4%$36/sqft |
Source: | ||
| 5/18/2013 | Price change | $79,900-3.6%$37/sqft |
Source: The Real Estate Group #131644 Report a problem | ||
Public tax history
| Year | Property taxes | Tax assessment |
|---|---|---|
| 2024 | $2,068 +6.5% | $30,615 +9.5% |
| 2023 | $1,942 +5.6% | $27,964 +5.4% |
| 2022 | $1,839 +4.6% | $26,526 +3.9% |
Find assessor info on the county website
Neighborhood: 62702
Nearby schools
GreatSchools rating
- 4/10Ridgely Elementary SchoolGrades: PK-5Distance: 0.1 mi
- 1/10Washington Middle SchoolGrades: 6-8Distance: 2.5 mi
- 1/10Lanphier High SchoolGrades: 9-12Distance: 0.8 mi

Get pre-qualified for a loan
At Zillow Home Loans, we can pre-qualify you in as little as 5 minutes with no impact to your credit score.An equal housing lender. NMLS #10287.

