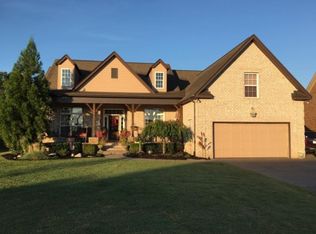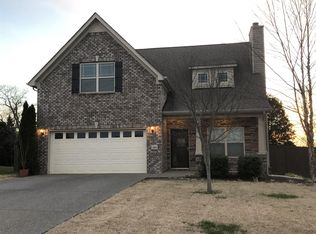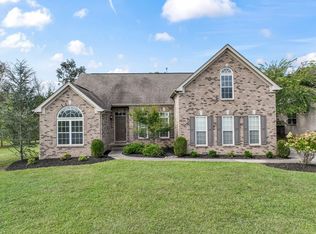Closed
$530,000
2034 Lincoln Rd, Spring Hill, TN 37174
3beds
2,528sqft
Single Family Residence, Residential
Built in 2013
0.25 Acres Lot
$521,400 Zestimate®
$210/sqft
$2,686 Estimated rent
Home value
$521,400
$480,000 - $568,000
$2,686/mo
Zestimate® history
Loading...
Owner options
Explore your selling options
What's special
Welcome to 2034 Lincoln Rd—where peaceful suburban living meets thoughtful design and modern convenience. This beautifully maintained home features a two-story foyer that makes a grand first impression and leads into a spacious, light-filled layout perfect for everyday living and entertaining. The chef’s kitchen is a standout, offering a gas cooktop, built-in wall oven, and a warmer drawer—perfect for hosting or prepping meals with ease. A 2-drawer dishwasher and pantry closet add extra function and storage. The dedicated laundry room keeps your chores separate from your living space, while multiple closets throughout the home ensure you’ll never run out of storage. The owner’s suite offers a relaxing retreat, complete with a tray ceiling and generous proportions. Upstairs, you’ll find additional spacious bedrooms and even more storage options. Nestled in a peaceful community that feels tucked away, yet you're just 15 minutes from shopping, dining, and city conveniences, with easy access to major roads for commuting. Don’t miss the opportunity to live in one of Spring Hill’s most desirable neighborhoods—schedule your private showing today!
Zillow last checked: 8 hours ago
Listing updated: July 24, 2025 at 05:53pm
Listing Provided by:
Ashley Cline 712-389-7924,
Bradford Real Estate
Bought with:
Ali Eastburn, 355698
Compass RE
Source: RealTracs MLS as distributed by MLS GRID,MLS#: 2897740
Facts & features
Interior
Bedrooms & bathrooms
- Bedrooms: 3
- Bathrooms: 3
- Full bathrooms: 2
- 1/2 bathrooms: 1
- Main level bedrooms: 1
Bedroom 1
- Features: Suite
- Level: Suite
- Area: 195 Square Feet
- Dimensions: 15x13
Bedroom 2
- Features: Extra Large Closet
- Level: Extra Large Closet
- Area: 165 Square Feet
- Dimensions: 11x15
Bedroom 3
- Features: Extra Large Closet
- Level: Extra Large Closet
- Area: 195 Square Feet
- Dimensions: 13x15
Bonus room
- Features: Over Garage
- Level: Over Garage
- Area: 342 Square Feet
- Dimensions: 18x19
Dining room
- Features: Formal
- Level: Formal
- Area: 130 Square Feet
- Dimensions: 13x10
Kitchen
- Features: Eat-in Kitchen
- Level: Eat-in Kitchen
- Area: 240 Square Feet
- Dimensions: 24x10
Living room
- Area: 256 Square Feet
- Dimensions: 16x16
Heating
- Central, Heat Pump
Cooling
- Central Air, Dual
Appliances
- Included: Built-In Electric Oven, Built-In Gas Range, Dishwasher, Disposal, Microwave, Refrigerator, Stainless Steel Appliance(s)
- Laundry: Electric Dryer Hookup, Washer Hookup
Features
- Ceiling Fan(s), Central Vacuum, Extra Closets, High Ceilings, Open Floorplan, Pantry, Storage, Walk-In Closet(s), Primary Bedroom Main Floor, High Speed Internet
- Flooring: Carpet, Wood, Tile
- Basement: Slab
- Number of fireplaces: 1
- Fireplace features: Gas, Living Room
Interior area
- Total structure area: 2,528
- Total interior livable area: 2,528 sqft
- Finished area above ground: 2,528
Property
Parking
- Total spaces: 5
- Parking features: Garage Door Opener, Garage Faces Front, Driveway
- Attached garage spaces: 2
- Uncovered spaces: 3
Features
- Levels: Two
- Stories: 2
- Patio & porch: Patio, Covered, Porch
- Fencing: Privacy
- Has view: Yes
- View description: Bluff, Valley
Lot
- Size: 0.25 Acres
- Dimensions: 80 x 145
- Features: Cleared, Sloped
Details
- Parcel number: 049A A 05300 000
- Special conditions: Standard
Construction
Type & style
- Home type: SingleFamily
- Architectural style: Contemporary
- Property subtype: Single Family Residence, Residential
Materials
- Brick, Stone
- Roof: Asphalt
Condition
- New construction: No
- Year built: 2013
Utilities & green energy
- Sewer: Public Sewer
- Water: Public
- Utilities for property: Water Available, Underground Utilities
Community & neighborhood
Security
- Security features: Smoke Detector(s)
Location
- Region: Spring Hill
- Subdivision: Royalton Woods Section 1
HOA & financial
HOA
- Has HOA: Yes
- HOA fee: $25 monthly
- Amenities included: Sidewalks, Underground Utilities
- Services included: Maintenance Grounds
- Second HOA fee: $125 one time
Price history
| Date | Event | Price |
|---|---|---|
| 7/24/2025 | Sold | $530,000-1.7%$210/sqft |
Source: | ||
| 6/24/2025 | Contingent | $539,000$213/sqft |
Source: | ||
| 5/29/2025 | Listed for sale | $539,000+87.9%$213/sqft |
Source: | ||
| 3/23/2018 | Sold | $286,900+22.8%$113/sqft |
Source: | ||
| 6/4/2013 | Sold | $233,590$92/sqft |
Source: Public Record Report a problem | ||
Public tax history
| Year | Property taxes | Tax assessment |
|---|---|---|
| 2025 | $2,736 | $103,275 |
| 2024 | $2,736 | $103,275 |
| 2023 | $2,736 | $103,275 |
Find assessor info on the county website
Neighborhood: 37174
Nearby schools
GreatSchools rating
- 7/10Battle Creek Middle SchoolGrades: 5-8Distance: 1.6 mi
- 4/10Spring Hill High SchoolGrades: 9-12Distance: 4.7 mi
- 6/10Battle Creek Elementary SchoolGrades: PK-4Distance: 2.2 mi
Schools provided by the listing agent
- Elementary: Battle Creek Elementary School
- Middle: Battle Creek Middle School
- High: Spring Hill High School
Source: RealTracs MLS as distributed by MLS GRID. This data may not be complete. We recommend contacting the local school district to confirm school assignments for this home.
Get a cash offer in 3 minutes
Find out how much your home could sell for in as little as 3 minutes with a no-obligation cash offer.
Estimated market value$521,400
Get a cash offer in 3 minutes
Find out how much your home could sell for in as little as 3 minutes with a no-obligation cash offer.
Estimated market value
$521,400


