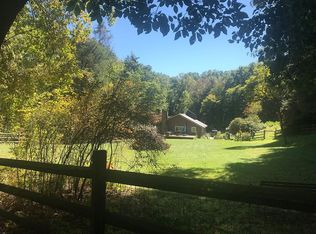Located in picturesque Balsam Grove and set on 13+ pastoral acres, 2034 Indian Creek Road is the ultimate mountain oasis. This private retreat adjoins Pisgah National Forest, providing unparalleled access to hiking, fly-fishing, biking, and camping with destinations like the Art Loeb Trail, Davidson River, and Looking Glass Falls just minutes away. The residence, a stunning mountain farmhouse, showcases incredible quality and craftsmanship throughout. The bright and airy open floor plan design features oak hardwood flooring, shiplap walls and ceilings, native stone fireplace, spacious kitchen with FiveStar gas range, oversized master on main with vaulted ceiling, luxurious master bath with double vanities, tile shower and soaking tub, 3 large guest bedrooms, and an oversized recreation room. Enjoy 800+ square feet of covered, outdoor living space highlighted by the screened porch with outdoor fireplace. A covered breezeway connects to a 2-car garage featuring office/studio space above.
This property is off market, which means it's not currently listed for sale or rent on Zillow. This may be different from what's available on other websites or public sources.

