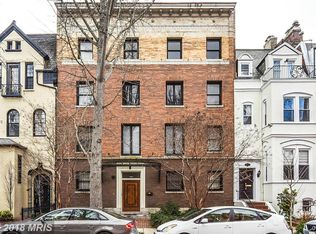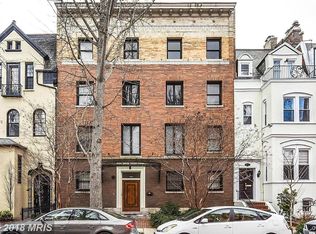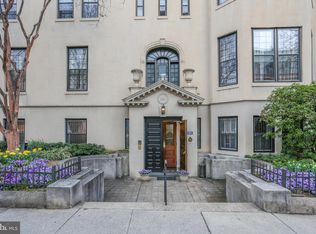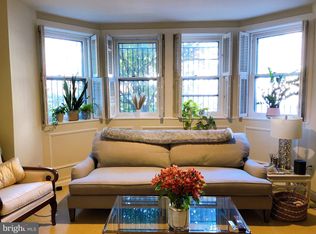Sold for $2,475,000 on 01/31/24
$2,475,000
2034 Hillyer Pl NW, Washington, DC 20009
3beds
3,326sqft
Townhouse
Built in 1897
1,620 Square Feet Lot
$2,496,500 Zestimate®
$744/sqft
$5,794 Estimated rent
Home value
$2,496,500
$2.35M - $2.67M
$5,794/mo
Zestimate® history
Loading...
Owner options
Explore your selling options
What's special
Beautiful 3-4 BDRM 3.5 bath House in the heart of DuPont in one of the most beautiful one block tree lined streets, on Hillyer Place. Main level offers a foyer with period details, formal dining room with original restored wall of built-ins, living room drenched in natural light from wall of windows, gas fireplace and 2 ample closets. The walkout LL with large French doors to the beautiful and private terrace and private parking , offers kitchen , with breakfast island, dining area, powder room, and large room that ca be used as bedroom or family room. The upper one level has 2 bedrooms with ensuite baths and laundry. The top level has the primary bedroom with vaulted ceilings and a loft with access to the roof, office, and large stunning bath. There are numerous storages and closets throughout the house. This home enjoys one of the most sought-after locations with just steps to the Phillips Collection, DuPont Metro, Sunday Farmer’s Market, plus a variety of restaurants just minutes away.
Zillow last checked: 8 hours ago
Listing updated: February 06, 2024 at 04:49pm
Listed by:
Tatjana Bajrami 202-468-1439,
Long & Foster Real Estate, Inc.
Bought with:
Kelly Williams, 0225245549
TTR Sotheby's International Realty
Source: Bright MLS,MLS#: DCDC2112498
Facts & features
Interior
Bedrooms & bathrooms
- Bedrooms: 3
- Bathrooms: 4
- Full bathrooms: 3
- 1/2 bathrooms: 1
Basement
- Area: 904
Heating
- Central, Natural Gas
Cooling
- Central Air, Electric
Appliances
- Included: Gas Water Heater
Features
- Basement: Rear Entrance,Interior Entry,Heated,Full
- Number of fireplaces: 3
Interior area
- Total structure area: 3,576
- Total interior livable area: 3,326 sqft
- Finished area above ground: 2,672
- Finished area below ground: 654
Property
Parking
- Total spaces: 2
- Parking features: Alley Access, Off Street
Accessibility
- Accessibility features: Other
Features
- Levels: Four
- Stories: 4
- Pool features: None
Lot
- Size: 1,620 sqft
- Features: Urban Land-Sassafras-Chillum
Details
- Additional structures: Above Grade, Below Grade
- Parcel number: 0093//0806
- Zoning: RESIDENTIAL
- Special conditions: Standard
Construction
Type & style
- Home type: Townhouse
- Architectural style: Victorian
- Property subtype: Townhouse
Materials
- Brick
- Foundation: Brick/Mortar
Condition
- New construction: No
- Year built: 1897
- Major remodel year: 2015
Utilities & green energy
- Sewer: Public Sewer
- Water: Public
Community & neighborhood
Location
- Region: Washington
- Subdivision: Dupont Circle
Other
Other facts
- Listing agreement: Exclusive Right To Sell
- Ownership: Fee Simple
Price history
| Date | Event | Price |
|---|---|---|
| 1/31/2024 | Sold | $2,475,000-5.7%$744/sqft |
Source: | ||
| 12/14/2023 | Pending sale | $2,625,000$789/sqft |
Source: | ||
| 10/10/2023 | Listed for sale | $2,625,000+45.8%$789/sqft |
Source: | ||
| 1/13/2015 | Sold | $1,800,000$541/sqft |
Source: Public Record | ||
| 9/26/2014 | Listing removed | $1,800,000$541/sqft |
Source: Long & Foster Real Estate #DC8451522 | ||
Public tax history
| Year | Property taxes | Tax assessment |
|---|---|---|
| 2025 | $16,992 +9.8% | $2,363,200 +23.9% |
| 2024 | $15,471 -3.3% | $1,907,200 +1.3% |
| 2023 | $16,005 +0.8% | $1,882,900 +0.8% |
Find assessor info on the county website
Neighborhood: Dupont Circle
Nearby schools
GreatSchools rating
- 7/10School Without Walls @ Francis-StevensGrades: PK-8Distance: 1.5 mi
- 2/10Cardozo Education CampusGrades: 6-12Distance: 1.2 mi
Schools provided by the listing agent
- District: District Of Columbia Public Schools
Source: Bright MLS. This data may not be complete. We recommend contacting the local school district to confirm school assignments for this home.
Sell for more on Zillow
Get a free Zillow Showcase℠ listing and you could sell for .
$2,496,500
2% more+ $49,930
With Zillow Showcase(estimated)
$2,546,430


