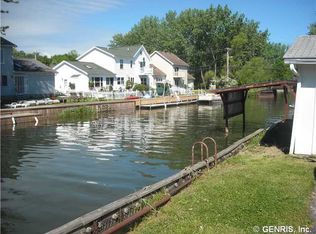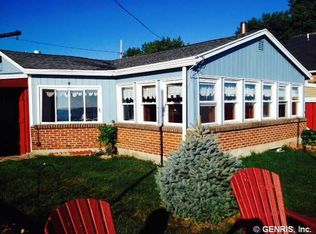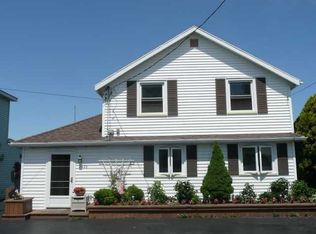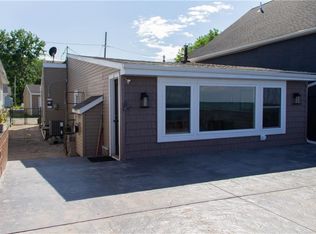Closed
$425,000
2034 Edgemere Dr, Rochester, NY 14612
3beds
2,104sqft
Single Family Residence
Built in 1920
6,420.74 Square Feet Lot
$484,400 Zestimate®
$202/sqft
$2,613 Estimated rent
Home value
$484,400
$455,000 - $518,000
$2,613/mo
Zestimate® history
Loading...
Owner options
Explore your selling options
What's special
Experience paradise on Lake Ontario! This 3-bed, 2.5-bath waterfront gem blends luxury, comfort, and natural beauty. Boaters will love the Long Pond channel access. Open-concept living on the main floor merges kitchen, dining, and living areas, ideal for gatherings. The chef's kitchen features premium appliances, granite counters, and a built-in espresso machine, all overlooking the lake. Two cozy bedrooms, 1.5 baths, and 1st floor laundry complete the main floor. The lavish primary suite spans the entire second floor for ultimate privacy, with a walk-in closet and a spa-like bathroom boasting a jacuzzi tub, large tiled shower, and heated floors. Expansive vinyl windows offer water views from almost every room. Spacious deck perfect for outdoor dining and late night fires. Launch your boat from the backyard's Long Pond channel and it's only a short ride to the local bars & restaurants. This is an outdoor enthusiast's dream, hike Braddock's Bay trails, paddle board on Long Pond, or jet ski out on the lake. Furnace/AC (2015), H2O tank (2011), tear off roof (2015), & NEW $150K breakwall! All you have to do is move in!
Zillow last checked: 8 hours ago
Listing updated: November 17, 2023 at 01:18pm
Listed by:
Shannon M. Fitzpatrick 585-481-2608,
RE/MAX Plus
Bought with:
Robert W. Sloan, 10301201463
Howard Hanna
Source: NYSAMLSs,MLS#: R1491662 Originating MLS: Rochester
Originating MLS: Rochester
Facts & features
Interior
Bedrooms & bathrooms
- Bedrooms: 3
- Bathrooms: 3
- Full bathrooms: 2
- 1/2 bathrooms: 1
- Main level bathrooms: 2
- Main level bedrooms: 2
Heating
- Gas, Forced Air
Cooling
- Central Air
Appliances
- Included: Dryer, Dishwasher, Disposal, Gas Oven, Gas Range, Gas Water Heater, Refrigerator, See Remarks, Wine Cooler, Washer
- Laundry: Main Level
Features
- Eat-in Kitchen, Granite Counters, Sliding Glass Door(s), Bedroom on Main Level, Bath in Primary Bedroom
- Flooring: Carpet, Hardwood, Tile, Varies
- Doors: Sliding Doors
- Basement: Crawl Space,Exterior Entry,Walk-Up Access
- Number of fireplaces: 1
Interior area
- Total structure area: 2,104
- Total interior livable area: 2,104 sqft
Property
Parking
- Total spaces: 1
- Parking features: Detached, Garage
- Garage spaces: 1
Features
- Levels: Two
- Stories: 2
- Patio & porch: Deck
- Exterior features: Blacktop Driveway, Deck, Dock, See Remarks
- Has view: Yes
- View description: Water
- Has water view: Yes
- Water view: Water
- Waterfront features: Beach Access, Lake
- Body of water: Lake Ontario
- Frontage length: 53
Lot
- Size: 6,420 sqft
- Dimensions: 60 x 107
- Features: Residential Lot
Details
- Parcel number: 2628000262000001044000
- Special conditions: Standard
Construction
Type & style
- Home type: SingleFamily
- Architectural style: Colonial,Two Story
- Property subtype: Single Family Residence
Materials
- Vinyl Siding
- Foundation: Block
- Roof: Asphalt
Condition
- Resale
- Year built: 1920
Utilities & green energy
- Sewer: Connected
- Water: Connected, Public
- Utilities for property: Sewer Connected, Water Connected
Community & neighborhood
Location
- Region: Rochester
- Subdivision: Fred B King
Other
Other facts
- Listing terms: Cash,Conventional,FHA,VA Loan
Price history
| Date | Event | Price |
|---|---|---|
| 11/17/2023 | Sold | $425,000-2.3%$202/sqft |
Source: | ||
| 10/17/2023 | Pending sale | $434,900$207/sqft |
Source: | ||
| 10/15/2023 | Contingent | $434,900$207/sqft |
Source: | ||
| 10/12/2023 | Price change | $434,900-3.3%$207/sqft |
Source: | ||
| 9/1/2023 | Pending sale | $449,900$214/sqft |
Source: | ||
Public tax history
| Year | Property taxes | Tax assessment |
|---|---|---|
| 2024 | -- | $316,000 |
| 2023 | -- | $316,000 +26.9% |
| 2022 | -- | $249,000 |
Find assessor info on the county website
Neighborhood: 14612
Nearby schools
GreatSchools rating
- 6/10Paddy Hill Elementary SchoolGrades: K-5Distance: 2.7 mi
- 5/10Arcadia Middle SchoolGrades: 6-8Distance: 2.4 mi
- 6/10Arcadia High SchoolGrades: 9-12Distance: 2.5 mi
Schools provided by the listing agent
- Elementary: Paddy Hill Elementary
- Middle: Arcadia Middle
- High: Arcadia High
- District: Greece
Source: NYSAMLSs. This data may not be complete. We recommend contacting the local school district to confirm school assignments for this home.



