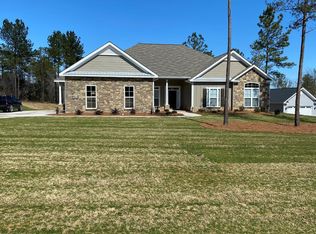Sold for $649,900
$649,900
2034 Edenberry Row, Beech Island, SC 29842
4beds
3,326sqft
Single Family Residence
Built in 2020
0.78 Acres Lot
$707,300 Zestimate®
$195/sqft
$3,237 Estimated rent
Home value
$707,300
$672,000 - $743,000
$3,237/mo
Zestimate® history
Loading...
Owner options
Explore your selling options
What's special
.Welcome to 2034 Edenberry Row, Beech Island, SC, nestled in The Retreat at Storm Branch—a community celebrated for its resort-style amenities and scenic surroundings. This immaculate home offers 3326 square feet of luxurious living space, featuring 4 bedrooms and 3.5 bathrooms designed for both comfort and functionality. Step inside to discover a spacious open floor plan seamlessly connecting the living room, kitchen, and breakfast nook, complete with a generous kitchen boasting a huge island, stainless steel appliances, and ample cabinetry. Throughout the home, enjoy high-end finishes such as coffered ceilings, granite countertops, wood floors, and raised ceilings, along with energy-efficient elements like insulated double-paned windows, a tankless water heater, and a Therma Block heat shield in the attic. Outside, relish the screened rear porch, patio, and fenced backyard for outdoor enjoyment, complemented by an attached 2-car garage and a detached 2-car garage with an additional bathroom—a perfect addition for poolside use. Don't miss out on the opportunity to own this exquisite residence in The Retreat at Storm Branch, offering a lifestyle of leisure and tranquility with its resort community pool, walking trails, and activity field. Schedule your viewing today and embrace the epitome of Southern living!
Zillow last checked: 8 hours ago
Listing updated: September 02, 2024 at 11:25pm
Listed by:
Erica Woodward 706-267-1648,
Woodward & Associates,
Michael J Woodward 803-215-9732,
Woodward & Associates
Bought with:
Comp Agent Not Member
For COMP Purposes Only
Source: Aiken MLS,MLS#: 210339
Facts & features
Interior
Bedrooms & bathrooms
- Bedrooms: 4
- Bathrooms: 4
- Full bathrooms: 3
- 1/2 bathrooms: 1
Primary bedroom
- Level: Main
- Area: 340
- Dimensions: 20 x 17
Bedroom 2
- Level: Main
- Area: 156
- Dimensions: 12 x 13
Bedroom 3
- Level: Main
- Area: 156
- Dimensions: 12 x 13
Bedroom 4
- Level: Main
- Area: 144
- Dimensions: 12 x 12
Dining room
- Level: Main
- Area: 180
- Dimensions: 15 x 12
Family room
- Level: Main
- Area: 400
- Dimensions: 25 x 16
Kitchen
- Level: Main
- Area: 224
- Dimensions: 14 x 16
Living room
- Level: Main
- Area: 440
- Dimensions: 22 x 20
Other
- Level: Main
- Area: 140
- Dimensions: 14 x 10
Heating
- Fireplace(s), Forced Air, Natural Gas
Cooling
- See Remarks, Central Air, Electric, Wall/Window Unit(s)
Appliances
- Included: Microwave, Range, Tankless Water Heater, Refrigerator, Dishwasher
Features
- Solid Surface Counters, Walk-In Closet(s), Bedroom on 1st Floor, Cathedral Ceiling(s), Ceiling Fan(s), Kitchen Island, Eat-in Kitchen, Pantry, High Speed Internet, DSL
- Flooring: See Remarks, Carpet, Ceramic Tile, Wood
- Basement: None
- Number of fireplaces: 1
- Fireplace features: Gas, Living Room, Gas Log
Interior area
- Total structure area: 3,326
- Total interior livable area: 3,326 sqft
- Finished area above ground: 3,326
- Finished area below ground: 0
Property
Parking
- Total spaces: 4
- Parking features: Attached, Detached, Driveway, Garage Door Opener, Paved
- Attached garage spaces: 4
- Has uncovered spaces: Yes
Features
- Levels: One
- Patio & porch: Patio, Porch, Screened
- Pool features: Liner, Vinyl, Association, Community, Fenced, In Ground
Lot
- Size: 0.78 Acres
- Features: Landscaped, Sprinklers In Front, Sprinklers In Rear
Details
- Additional structures: Garage(s)
- Parcel number: 0540011004
- Zoning description: RUD
- Special conditions: Standard
- Horse amenities: None
Construction
Type & style
- Home type: SingleFamily
- Architectural style: Ranch
- Property subtype: Single Family Residence
Materials
- Brick Veneer, HardiPlank Type
- Foundation: Slab
- Roof: Shingle
Condition
- New construction: No
- Year built: 2020
Details
- Builder name: Beazley
Utilities & green energy
- Sewer: Septic Tank
- Water: Public
- Utilities for property: Cable Available
Community & neighborhood
Security
- Security features: Security System
Community
- Community features: Pool
Location
- Region: Beech Island
- Subdivision: The Retreat At Storm Branch
HOA & financial
HOA
- Has HOA: Yes
- HOA fee: $743 annually
Other
Other facts
- Listing terms: Assumable,Contract
- Road surface type: Asphalt
Price history
| Date | Event | Price |
|---|---|---|
| 4/18/2024 | Sold | $649,900$195/sqft |
Source: | ||
| 3/17/2024 | Pending sale | $649,900$195/sqft |
Source: | ||
| 2/15/2024 | Listed for sale | $649,900+1103.5%$195/sqft |
Source: | ||
| 6/10/2020 | Sold | $54,000$16/sqft |
Source: Public Record Report a problem | ||
Public tax history
| Year | Property taxes | Tax assessment |
|---|---|---|
| 2025 | $10,156 +410.8% | $38,910 +125.6% |
| 2024 | $1,988 +7.3% | $17,250 +8.6% |
| 2023 | $1,853 +2.4% | $15,890 +0.1% |
Find assessor info on the county website
Neighborhood: 29842
Nearby schools
GreatSchools rating
- 3/10Redcliffe Elementary SchoolGrades: PK-5Distance: 3.7 mi
- 5/10Jackson Middle SchoolGrades: 6-8Distance: 5.8 mi
- 3/10Silver Bluff High SchoolGrades: 9-12Distance: 4.5 mi
Schools provided by the listing agent
- Elementary: Redcliffe
- Middle: Jackson
- High: Silver Bluff
Source: Aiken MLS. This data may not be complete. We recommend contacting the local school district to confirm school assignments for this home.
Get pre-qualified for a loan
At Zillow Home Loans, we can pre-qualify you in as little as 5 minutes with no impact to your credit score.An equal housing lender. NMLS #10287.
