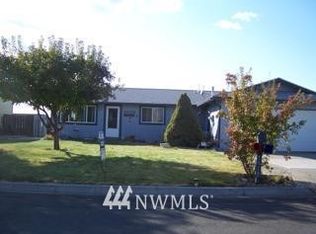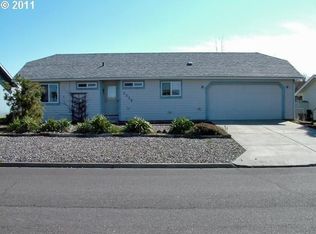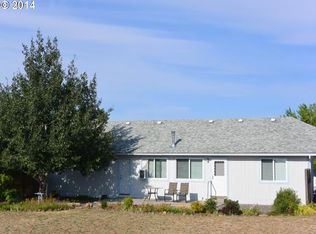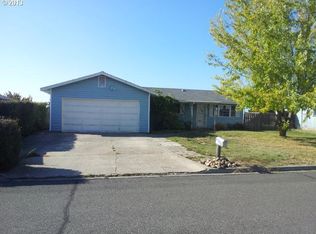This could be the place you have been searching for! Newly updated home located on 19.92 wooded acres, backed by private timber land. Beautiful kitchen cabinets built by Shenandoah Custom Cabinets. Master suite includes a “bonus room” which could be used as an office, nursery, or a retreat. Both main floor bedrooms had NEW carpet installed 8/17/21. Hard wood floors. Open floor plan, spacious deck. Designed for 1 level living home w/ mother-in-law apt downstairs. 2 wells. Great shop wired for 220 amp. Fenced in garden area, with green house. Property totally fenced. Shown by appointment only. Call Laurel at 509-322-1242.
This property is off market, which means it's not currently listed for sale or rent on Zillow. This may be different from what's available on other websites or public sources.




