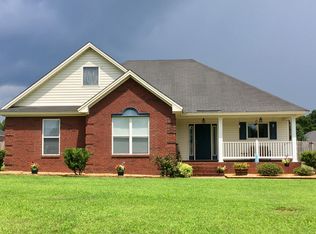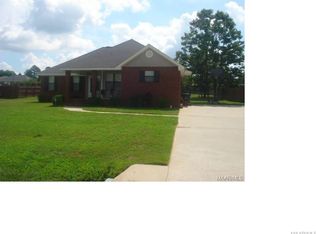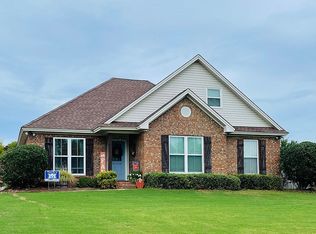Newly updated and move-in ready! Don't rent when you could own your home for much less! With over 1600 Liv. Square feet, this home is the perfect size and even has a double carport! Featuring a gigantic fenced yard --Apx 1/2 acre! Awesome split floor plan with 3 Bedrooms & 2 Baths! Very open Floorplan with a spacious Greatroom with fireplace, oversized dining room with lots of natural light and a great kitchen with lots of counterspace and cabinets! It even has a breakfast bar for additional seating! The Master Suite is very light & bright with double tray ceiling and a HUGE Bathroom with double vanities, garden tub, separate shower and 2 HUGE walk-in closets! Beautiful wood flooring throughout! Large Laundry room just off kitchen with access to the gigantic yard! There is plenty of room to roam--inside and out! Located in beautiful Aspen Ridge! Just minutes to sought after Pine Level Elementary school and only minutes to I-65!
This property is off market, which means it's not currently listed for sale or rent on Zillow. This may be different from what's available on other websites or public sources.


