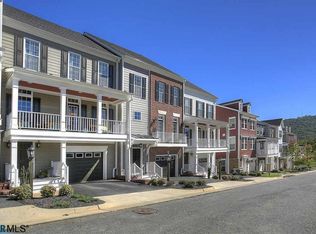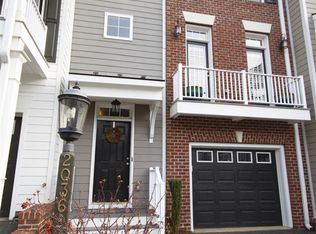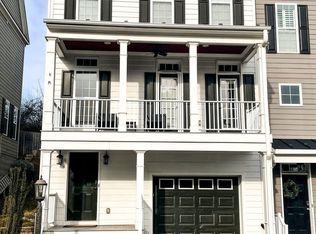Available for rent on February 1st. 2024. Monthly rent: $2,700 (Trash included - Electric, water, and gas not included). Security Deposit: $2,700. Minimum 12 months lease. Possibility of multiple renewals. No smoking. Sub-lets, roomates, co-signor, short-term vacation rentals (Airbnb) are not allowed. Dog accepted upon agreement and $50 monthly pet rent. Beautiful & meticulously maintained 4 bedroom, 3.5 bath townhome located in the friendly Avinity community, right off Avon Street Extended, at walking distance from stores and schools, 5-minute drive to the Fifth Street Station Shopping Center with Wegmans Food Markets, Alamo Drafthouse Cinema & many more stores, at 1.5 miles from Charlottesville's historic downtown mall, and less than four miles to UVA & Martha Jefferson Hospital. Easy access to I-64 for a convenient commute without traffic. The main level consists of a large, enlightened, open concept space with hardwood flooring and high ceilings and: - a fully equipped kitchen with stainless steel appliances (refrigerator, gas stove/oven, dishwasher, microwave), granite countertops, a center island, and upgraded cabinetry; - a large dining area opening up on a walk-out balcony with an outdoor ceiling fan and view of Carter Mountain and the community, - a living room, cable-ready, featuring a gas fireplace and built-in bookshelves, opening up on a patio, - an half bathroom, and - a private rear patio with a gas connection for your grill. On the second level are located: - a master bedroom suite, with a decorative tray ceiling with a ceiling fan, - an attached walk-in closet, - an en suite master bathroom, featuring two vanities, an Italian shower with dual opposite shower heads, a towel warmer, and a closet. - a large second bedroom, with integrated closets and a ceiling fan, - a full bathroom with a vanity and a bathtub, - a laundry closet with a full size Energy Start Kenmore washer and a Maytag dryer, - and a hall closet. On the third level are located: - a large third bedroom with an integrated closet and ceiling fan, - a rooftop deck with a pretty view of Carter Mountains, - a walk-in closet - a large attic storage area. The bottom/entrance level includes: - a one-car finished garage with private driveway for a second car, - a coat closet, - a large fourth bedroom/den/family room/office/exercise room with integrated closets, cable-ready, - and an en suite bathroom with a vanity and a shower. High-efficiency HVAC system, divided into three independent heating/cooling zones. As a member of the Avinity community, you will have access to the community clubhouse and exercise room including basic fitness equipment. You can book a common room featuring a kitchen, sofas, fireplace, and TV for your parties or meetings, and use its deck and outside grilling space. The Community also includes a dog park. Pet policy: landlord may allow dog(s) based on number, breed, and temperament for an additional pet rent of $50 (flat rate). Landlord will check applicant's credit, evictions, and criminal history via Smart Move (Transunion) and verify applicant's rental and employment history. Application fee is paid directly online by the applicant to SmartMove ($45 per applicant). Minimum credit score (minimum 700) and income requirements apply (minimum 3 times the lease). Communication via email is preferred at 2034avinityloop at gmail.com. Answer to be expected within 24 hours.
This property is off market, which means it's not currently listed for sale or rent on Zillow. This may be different from what's available on other websites or public sources.



