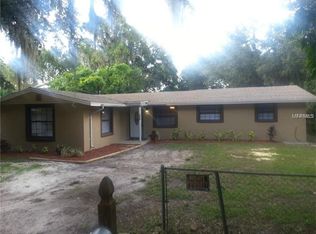Sold for $267,000
$267,000
2034 Alderman Rd, Auburndale, FL 33823
4beds
3,241sqft
Single Family Residence
Built in 1968
6,125 Square Feet Lot
$298,000 Zestimate®
$82/sqft
$2,643 Estimated rent
Home value
$298,000
$268,000 - $328,000
$2,643/mo
Zestimate® history
Loading...
Owner options
Explore your selling options
What's special
This 4/2 Home is located conveniently near the Polk Parkway with easy access to I-4 to Orland and Tampa. There is a large amount of square footage available to get creative ! Whether you are looking to purchase this property as an investment, for income generating subdivided units, or for multi -family looking for enough space there is plenty of room to say the least. New home owners seem to be moving into this area and building in the local neighborhood due to the ease of access to the connecting interstate while being tucked away in a quiet area . Call today for a showing ,24 Hr Notice please.
Zillow last checked: 8 hours ago
Listing updated: February 16, 2023 at 06:54am
Listing Provided by:
Jamie Reck-Hill 863-660-9840,
PREMIER REALTY NETWORK, INC 863-646-6688
Bought with:
Dawn Flagg, 3403248
HOME@LAST REALTY LLC
Source: Stellar MLS,MLS#: L4928541 Originating MLS: Lakeland
Originating MLS: Lakeland

Facts & features
Interior
Bedrooms & bathrooms
- Bedrooms: 4
- Bathrooms: 3
- Full bathrooms: 2
- 1/2 bathrooms: 1
Primary bedroom
- Level: Second
- Dimensions: 15x27.11
Great room
- Level: First
- Dimensions: 16.09x22.09
Kitchen
- Level: First
- Dimensions: 10x13
Living room
- Level: First
- Dimensions: 15.11x19
Heating
- Central, Electric
Cooling
- Central Air
Appliances
- Included: Refrigerator
Features
- Ceiling Fan(s), Coffered Ceiling(s), High Ceilings, PrimaryBedroom Upstairs, Open Floorplan, Other, Thermostat, Tray Ceiling(s), Vaulted Ceiling(s)
- Flooring: Ceramic Tile, Laminate, Other, Porcelain Tile
- Doors: French Doors
- Windows: Skylight(s)
- Has fireplace: Yes
Interior area
- Total interior livable area: 3,241 sqft
Property
Features
- Levels: Two
- Stories: 2
- Exterior features: Lighting, Other
Lot
- Size: 6,125 sqft
Details
- Additional parcels included: 25-28-07-320300-009201
- Parcel number: 252807320300009320
- Zoning: R-3
- Special conditions: None
Construction
Type & style
- Home type: SingleFamily
- Property subtype: Single Family Residence
Materials
- Block, Stucco
- Foundation: Slab
- Roof: Shingle
Condition
- New construction: No
- Year built: 1968
Utilities & green energy
- Sewer: Septic Tank
- Water: Well
- Utilities for property: Cable Available, Cable Connected, Electricity Connected, Natural Gas Available, Natural Gas Connected, Other, Water Available, Water Connected
Community & neighborhood
Location
- Region: Auburndale
- Subdivision: MIDWAY GARDENS
HOA & financial
HOA
- Has HOA: No
Other fees
- Pet fee: $0 monthly
Other financial information
- Total actual rent: 14400
Other
Other facts
- Listing terms: Cash,Conventional,USDA Loan,VA Loan
- Ownership: Fee Simple
- Road surface type: Asphalt
Price history
| Date | Event | Price |
|---|---|---|
| 2/13/2023 | Sold | $267,000+2.7%$82/sqft |
Source: | ||
| 10/19/2022 | Pending sale | $260,000$80/sqft |
Source: | ||
| 10/4/2022 | Price change | $260,000-10.3%$80/sqft |
Source: | ||
| 8/5/2022 | Price change | $290,000-4.9%$89/sqft |
Source: | ||
| 7/12/2022 | Price change | $305,000-6.2%$94/sqft |
Source: | ||
Public tax history
| Year | Property taxes | Tax assessment |
|---|---|---|
| 2024 | $3,710 +22.1% | $286,613 +39% |
| 2023 | $3,038 +10.5% | $206,217 +10% |
| 2022 | $2,750 +12.9% | $187,470 +10% |
Find assessor info on the county website
Neighborhood: 33823
Nearby schools
GreatSchools rating
- 2/10Lena Vista Elementary SchoolGrades: PK-5Distance: 2 mi
- 3/10Jere L. Stambaugh Middle SchoolGrades: 6-8Distance: 3.9 mi
- 2/10Tenoroc High SchoolGrades: 9-12Distance: 0.5 mi
Get a cash offer in 3 minutes
Find out how much your home could sell for in as little as 3 minutes with a no-obligation cash offer.
Estimated market value
$298,000
