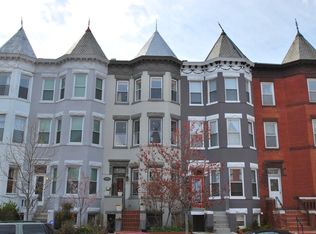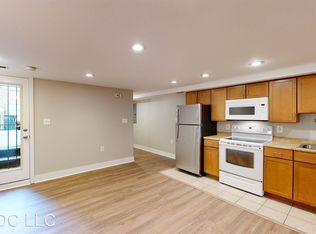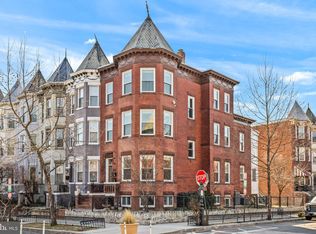$10,000 CLOSING COST CREDIT for accepted offer. Welcome to this spectacular Grand Victorian boasting the size and updates you've been looking for in the heart of Bloomingdale/Ledroit Park. Completely renovated in 2012 and having just seen a host of further updates, this home is a soaring show stopper with all the space you could ask for both in current times as well as "normal" times alike. As you enter you'l note the newly refinished hardwoods on the main floor as well as the long walls of beautiful exposed brick. With an open concept, the space itself lends well to creating subtle definition between a formal living room, dining room, and gourmet kitchen. The grand ceiling heights lend to the spacious feel, and the first floor also boasts a beautiful updated powder room tucked away under the stairs. On the next level you'll find 3 generously sized bedrooms, one with an updated en-suite marble/tile bath. Additionally on this floor you'll find a full sized washer/dryer closet tucked away, as well as an updated marble tile hall bath complete with soaking tub. Going one more flight up you find the amazing primary bedroom, again with en-suite marble bath with dual vanity. The primary bedroom is further complemented by the huge bay front window bump-out as well as plenty of closet space to fit almost anyone's wardrobe! Best of all this top level also boasts access (via the stair landing off the primary bedroom) to the rooftop deck with direct Washington Monument views!! The lower level in-law suite is complete with a second full kitchen, additional washer/dryer, two more (REAL) bedrooms, another updated full bath, and front and rear exits. With secure off street parking and another deck off the kitchen, this house is the truly the complete package!!
This property is off market, which means it's not currently listed for sale or rent on Zillow. This may be different from what's available on other websites or public sources.



