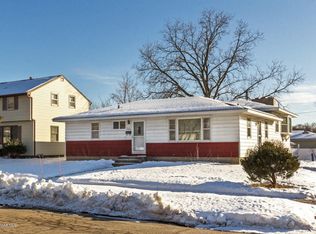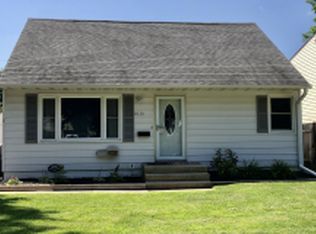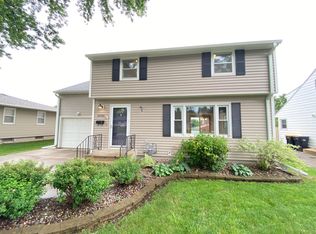Closed
$280,000
2034 18th St NW, Rochester, MN 55901
4beds
2,600sqft
Single Family Residence
Built in 1959
6,098.4 Square Feet Lot
$298,800 Zestimate®
$108/sqft
$2,134 Estimated rent
Home value
$298,800
$278,000 - $323,000
$2,134/mo
Zestimate® history
Loading...
Owner options
Explore your selling options
What's special
There's not much more to add to this completely updated 4bed, 2bath 2 story home in a great neighborhood. Just a few of the updates include brand new kitchen from floor to ceiling with brand new stainless steel appliances, new countertops, cabinets and flooring. Main floor also offers up updated 1/2 bath, beautiful hardwood floors, large living room for entertaining and convenient access to your attached garage. Upper level again features all 4 bedrooms, with the primary bedroom including a large walk-in closet as well as an additional private office setting! Upper level bath is also updated with tiled shower walls and a dual vanity sink. Can't forget to mention, this home comes equipped with a full waterproofing system for peace and mind when finishing the spacious lower level! Fully fenced yard, grass seed planted, and landscaping has ben spruced up. Don't miss this one!!
Zillow last checked: 8 hours ago
Listing updated: July 02, 2025 at 12:15am
Listed by:
Rory Ballard 507-313-8676,
Dwell Realty Group LLC
Bought with:
Tricia Felmlee
Counselor Realty of Rochester
Source: NorthstarMLS as distributed by MLS GRID,MLS#: 6528151
Facts & features
Interior
Bedrooms & bathrooms
- Bedrooms: 4
- Bathrooms: 2
- Full bathrooms: 1
- 1/2 bathrooms: 1
Bathroom
- Description: Main Floor 1/2 Bath,Upper Level Full Bath
Dining room
- Description: Living/Dining Room
Heating
- Forced Air
Cooling
- Central Air
Appliances
- Included: Dishwasher, Microwave, Range, Refrigerator
Features
- Basement: Block,Drainage System
- Has fireplace: No
Interior area
- Total structure area: 2,600
- Total interior livable area: 2,600 sqft
- Finished area above ground: 2,006
- Finished area below ground: 0
Property
Parking
- Total spaces: 1
- Parking features: Attached
- Attached garage spaces: 1
Accessibility
- Accessibility features: None
Features
- Levels: Two
- Stories: 2
- Fencing: Chain Link,Full
Lot
- Size: 6,098 sqft
- Dimensions: 55 x 110
Details
- Foundation area: 986
- Parcel number: 742732022407
- Zoning description: Residential-Single Family
Construction
Type & style
- Home type: SingleFamily
- Property subtype: Single Family Residence
Materials
- Metal Siding, Block
Condition
- Age of Property: 66
- New construction: No
- Year built: 1959
Utilities & green energy
- Electric: Circuit Breakers
- Gas: Natural Gas
- Sewer: City Sewer/Connected
- Water: City Water/Connected
Community & neighborhood
Location
- Region: Rochester
- Subdivision: Sunset Terrace 2nd Add
HOA & financial
HOA
- Has HOA: No
Price history
| Date | Event | Price |
|---|---|---|
| 7/1/2024 | Sold | $280,000-1.8%$108/sqft |
Source: | ||
| 6/2/2024 | Pending sale | $285,000$110/sqft |
Source: | ||
| 5/17/2024 | Price change | $285,000-3.4%$110/sqft |
Source: | ||
| 5/3/2024 | Listed for sale | $295,000+47.5%$113/sqft |
Source: | ||
| 10/10/2023 | Sold | $200,000$77/sqft |
Source: Public Record Report a problem | ||
Public tax history
| Year | Property taxes | Tax assessment |
|---|---|---|
| 2025 | $3,618 +12.3% | $259,800 -6% |
| 2024 | $3,222 | $276,300 +8.8% |
| 2023 | -- | $254,000 +1.7% |
Find assessor info on the county website
Neighborhood: 55901
Nearby schools
GreatSchools rating
- 5/10Sunset Terrace Elementary SchoolGrades: PK-5Distance: 0.1 mi
- 5/10John Marshall Senior High SchoolGrades: 8-12Distance: 0.7 mi
- 5/10John Adams Middle SchoolGrades: 6-8Distance: 1.1 mi
Schools provided by the listing agent
- Elementary: Sunset Terrace
- Middle: John Adams
- High: John Marshall
Source: NorthstarMLS as distributed by MLS GRID. This data may not be complete. We recommend contacting the local school district to confirm school assignments for this home.
Get a cash offer in 3 minutes
Find out how much your home could sell for in as little as 3 minutes with a no-obligation cash offer.
Estimated market value$298,800
Get a cash offer in 3 minutes
Find out how much your home could sell for in as little as 3 minutes with a no-obligation cash offer.
Estimated market value
$298,800


