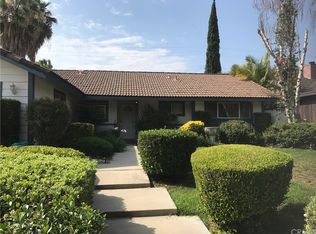Edward Limbaga DRE #02089589 eddielimbaga@gmail.com,
Exp Realty of California Inc,
Jason Thorman DRE #01516355,
eXp Realty of California Inc
20339 Temple Ave, Walnut, CA 91789
Home value
$994,500
$925,000 - $1.06M
$3,391/mo
Loading...
Owner options
Explore your selling options
What's special
Zillow last checked: 8 hours ago
Listing updated: April 26, 2024 at 09:09am
Edward Limbaga DRE #02089589 eddielimbaga@gmail.com,
Exp Realty of California Inc,
Jason Thorman DRE #01516355,
eXp Realty of California Inc
KIMBERLY DEA, DRE #02172615
EXP REALTY OF SOCAL
BRIAN NGOY, DRE #01821280
EXP REALTY OF SOCAL
Facts & features
Interior
Bedrooms & bathrooms
- Bedrooms: 3
- Bathrooms: 2
- Full bathrooms: 1
- 3/4 bathrooms: 1
- Main level bathrooms: 2
- Main level bedrooms: 3
Cooling
- Central Air
Appliances
- Laundry: Washer Hookup, Gas Dryer Hookup, In Garage
Features
- All Bedrooms Down, Main Level Primary
- Has fireplace: Yes
- Fireplace features: Living Room
- Common walls with other units/homes: No Common Walls
Interior area
- Total interior livable area: 1,180 sqft
Property
Parking
- Total spaces: 2
- Parking features: Garage
- Garage spaces: 2
Features
- Levels: One
- Stories: 1
- Entry location: Front Door
- Pool features: None
- Has view: Yes
- View description: Hills, Neighborhood
Lot
- Size: 7,828 sqft
- Features: 0-1 Unit/Acre, Back Yard, Front Yard, Landscaped
Details
- Parcel number: 8712016017
- Special conditions: Standard
Construction
Type & style
- Home type: SingleFamily
- Property subtype: Single Family Residence
Materials
- Roof: Composition
Condition
- New construction: No
- Year built: 1962
Utilities & green energy
- Sewer: Public Sewer
- Water: Public
Community & neighborhood
Community
- Community features: Rural, Street Lights
Location
- Region: Walnut
Other
Other facts
- Listing terms: Cash,Cash to New Loan,Conventional,1031 Exchange,FHA,Fannie Mae,Freddie Mac,VA Loan
Price history
| Date | Event | Price |
|---|---|---|
| 4/23/2024 | Sold | $985,000-1.3%$835/sqft |
Source: | ||
| 3/28/2024 | Pending sale | $998,000$846/sqft |
Source: | ||
| 3/16/2024 | Listed for sale | $998,000+59.7%$846/sqft |
Source: | ||
| 12/7/2023 | Sold | $625,000$530/sqft |
Source: Public Record | ||
Public tax history
| Year | Property taxes | Tax assessment |
|---|---|---|
| 2025 | $12,466 +59.5% | $1,004,700 +60.8% |
| 2024 | $7,816 +474.5% | $625,000 +742.8% |
| 2023 | $1,361 +2.2% | $74,161 +2% |
Find assessor info on the county website
Neighborhood: 91789
Nearby schools
GreatSchools rating
- 8/10Leonard G. Westhoff Elementary SchoolGrades: K-5Distance: 0.3 mi
- 8/10Suzanne Middle SchoolGrades: 6-8Distance: 1.2 mi
- 10/10Walnut High SchoolGrades: 9-12Distance: 1.4 mi
Schools provided by the listing agent
- High: Walnut
Source: CRMLS. This data may not be complete. We recommend contacting the local school district to confirm school assignments for this home.
Get a cash offer in 3 minutes
Find out how much your home could sell for in as little as 3 minutes with a no-obligation cash offer.
$994,500
Get a cash offer in 3 minutes
Find out how much your home could sell for in as little as 3 minutes with a no-obligation cash offer.
$994,500
