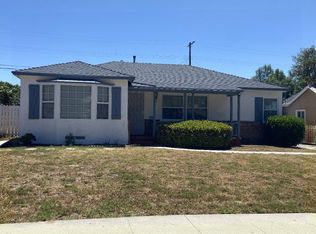Available to move in on September 1st. Welcome to this amazing gated home located in the Cortile Community of Porter Ranch! This elegant detached residence features 2 bedrooms and 2.5 baths. The property offers a light and bright open floor plan, a formal living room, formal dining area and a cozy patio. The Gourmet kitchen is highlighted with granite countertops, stainless steel appliances that include stove/oven combo, built-in microwave, dishwasher and refrigerator. Upstairs you will find dual primary suites. The main large primary suite includes a large walk-in closet and the mini suite is perfect for a guest bedroom or office. Other features include 2 car attached garage, laundry hook ups and a hardscaped patio perfect for weekend bbq's. The Cortile community offers amenities that include a 2 sparkling pools, spa, and picnic area, ideal for summer get-togethers. Located within the acclaimed Porter Ranch Community School and walking distance to the "The Vineyards," plaza which feature Whole Foods, restaurants, Coffee Shop, movie theater, shopping and more!
House for rent
$3,500/mo
20337 W Livorno Way, Porter Ranch, CA 91326
2beds
1,194sqft
Price may not include required fees and charges.
Singlefamily
Available Mon Sep 1 2025
No pets
Central air
Electric dryer hookup laundry
2 Attached garage spaces parking
Central
What's special
Picnic areaGourmet kitchenDual primary suitesCozy patioLarge walk-in closetFormal dining areaStainless steel appliances
- 10 days
- on Zillow |
- -- |
- -- |
Travel times
Looking to buy when your lease ends?
Consider a first-time homebuyer savings account designed to grow your down payment with up to a 6% match & 4.15% APY.
Facts & features
Interior
Bedrooms & bathrooms
- Bedrooms: 2
- Bathrooms: 3
- Full bathrooms: 2
- 1/2 bathrooms: 1
Rooms
- Room types: Dining Room
Heating
- Central
Cooling
- Central Air
Appliances
- Included: Dishwasher, Disposal, Microwave, Range, Refrigerator
- Laundry: Electric Dryer Hookup, Gas Dryer Hookup, Hookups, In Garage, Washer Hookup
Features
- All Bedrooms Up, Galley Kitchen, Granite Counters, High Ceilings, Primary Suite, Separate/Formal Dining Room, Walk In Closet
- Flooring: Carpet, Tile
Interior area
- Total interior livable area: 1,194 sqft
Property
Parking
- Total spaces: 2
- Parking features: Attached, Garage, Covered
- Has attached garage: Yes
- Details: Contact manager
Features
- Stories: 2
- Exterior features: Contact manager
- Has spa: Yes
- Spa features: Hottub Spa
- Has view: Yes
- View description: Contact manager
Construction
Type & style
- Home type: SingleFamily
- Property subtype: SingleFamily
Condition
- Year built: 2008
Community & HOA
Community
- Security: Gated Community
Location
- Region: Porter Ranch
Financial & listing details
- Lease term: 12 Months
Price history
| Date | Event | Price |
|---|---|---|
| 7/8/2025 | Listed for rent | $3,500$3/sqft |
Source: CRMLS #SR25152313 | ||
![[object Object]](https://photos.zillowstatic.com/fp/4a63bbb8d89cd5a9b5f6e3252a3ece20-p_i.jpg)
