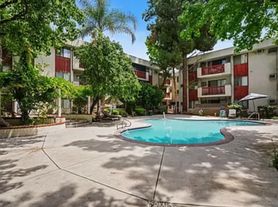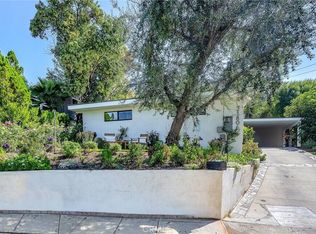20336 Cantara Street is a refreshed and radiant 4-bedroom, 2-bathroom home offering 1,726 square feet of thoughtfully upgraded living space. Designed for those who value both style and substance, this residence seamlessly blends everyday comfort with elevated California living. Step inside to discover beautifully refinished wood floors that flow throughout, setting the tone for a warm and polished interior. Kitchen is totally remodeled with Quartz countertops and loaded with new SAMSUNG Appliances that includes a brand new French Door Refrigerator. The open-concept layout centers around a sunlit interiors perfectly positioned for connection and conversation. Fresh paint, all-new hardware and updated lightings infuse each room with a contemporary touch, while abundant natural light enhances the home's bright and airy feel. Outside, the front yard provides ample parking along with a serene greenery and white gravel landscaping. A Ring doorbell adds an extra layer of modern convenience and security. With its prime positioning, generous outdoor space, and tasteful upgrades throughout, this home offers both privacy and presence in a peaceful, close-knit community. Just minutes from parks, schools, shops, and major routes, this is the kind of property that rarely becomes available and never lasts long.
The renter is responsible for all the utilities, including water. Last month's rent is due at signing. No smoking allowed inside the house.
House for rent
Accepts Zillow applications
$4,950/mo
20336 Cantara St, Winnetka, CA 91306
4beds
1,726sqft
Price may not include required fees and charges.
Single family residence
Available now
Dogs OK
Central air
Hookups laundry
-- Parking
-- Heating
What's special
All-new hardwareAbundant natural lightOpen-concept layoutBeautifully refinished wood floorsFresh paintSunlit interiorsNew samsung appliances
- 78 days |
- -- |
- -- |
Travel times
Facts & features
Interior
Bedrooms & bathrooms
- Bedrooms: 4
- Bathrooms: 3
- Full bathrooms: 3
Cooling
- Central Air
Appliances
- Included: Dishwasher, Oven, Refrigerator, WD Hookup
- Laundry: Hookups
Features
- WD Hookup
- Flooring: Hardwood
Interior area
- Total interior livable area: 1,726 sqft
Video & virtual tour
Property
Parking
- Details: Contact manager
Features
- Exterior features: Water not included in rent
Details
- Parcel number: 2107005006
Construction
Type & style
- Home type: SingleFamily
- Property subtype: Single Family Residence
Community & HOA
Location
- Region: Winnetka
Financial & listing details
- Lease term: 1 Year
Price history
| Date | Event | Price |
|---|---|---|
| 8/17/2025 | Listed for rent | $4,950$3/sqft |
Source: Zillow Rentals | ||
| 8/17/2025 | Listing removed | $4,950$3/sqft |
Source: Zillow Rentals | ||
| 7/19/2025 | Listed for rent | $4,950+30.3%$3/sqft |
Source: CRMLS #SR25162656 | ||
| 6/26/2025 | Sold | $1,680,500-6.6%$974/sqft |
Source: | ||
| 6/18/2025 | Pending sale | $1,799,999$1,043/sqft |
Source: | ||

