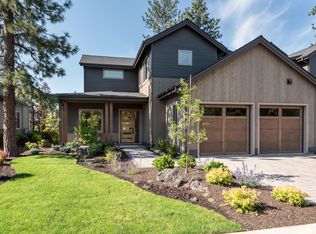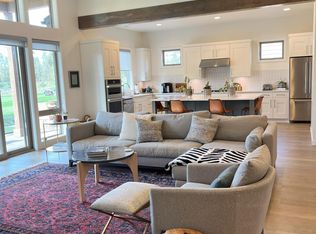Closed
$1,048,000
20335 SE Jack Benny Loop, Bend, OR 97702
3beds
3baths
2,096sqft
Townhouse
Built in 2021
5,662.8 Square Feet Lot
$1,048,200 Zestimate®
$500/sqft
$3,352 Estimated rent
Home value
$1,048,200
$975,000 - $1.13M
$3,352/mo
Zestimate® history
Loading...
Owner options
Explore your selling options
What's special
Beautifully finished home in the 1925 Townhomes subdivision at Bend Golf Club. Features include 3 bedrooms, 2 and a half bathrooms, a large great room, 32x16 paver patio with bench seating surround, gas firepit, gas grill connection, and an invisible fence on the side yard. All closets including the pantry have custom organizers in them. The kitchen includes Jenn Air appliances, a dry bar and a wine fridge. The main bedroom closet has a 3-tiered system for maximum storage while the main bathroom has heated floors and an added solatube for light. The garage has New Age cabinets and shelving as well as an added storage loft above the golf cart parking spot. A storage area has been built in the attic including a fold down ladder for access. A new solar system was installed in 2023 by Infinity Solar. Custom drapes in the dining area and motorized shades in the living room are also included. The garage is equipped with a 240v receptacle for EV chargers.
Zillow last checked: 8 hours ago
Listing updated: October 10, 2025 at 06:02pm
Listed by:
eXp Realty, LLC 888-814-9613
Bought with:
Total Real Estate Group
Source: Oregon Datashare,MLS#: 220199160
Facts & features
Interior
Bedrooms & bathrooms
- Bedrooms: 3
- Bathrooms: 3
Heating
- Forced Air, Natural Gas
Cooling
- Central Air
Appliances
- Included: Dishwasher, Disposal, Microwave, Oven, Range, Range Hood, Refrigerator, Water Heater, Wine Refrigerator
Features
- Ceiling Fan(s), Double Vanity, Dry Bar, Dual Flush Toilet(s), Enclosed Toilet(s), Kitchen Island, Open Floorplan, Pantry, Soaking Tub, Solar Tube(s), Solid Surface Counters, Stone Counters, Tile Shower, Wired for Data
- Flooring: Carpet, Hardwood, Tile
- Windows: Low Emissivity Windows, Double Pane Windows, Vinyl Frames
- Has fireplace: Yes
- Fireplace features: Gas, Great Room
- Common walls with other units/homes: 1 Common Wall
Interior area
- Total structure area: 2,096
- Total interior livable area: 2,096 sqft
Property
Parking
- Total spaces: 2
- Parking features: Attached, Driveway, Garage Door Opener, Paver Block, Storage
- Attached garage spaces: 2
- Has uncovered spaces: Yes
Features
- Levels: One
- Stories: 1
- Patio & porch: Patio
- Exterior features: Fire Pit
- Has view: Yes
- View description: Neighborhood, Park/Greenbelt
Lot
- Size: 5,662 sqft
- Features: Landscaped, Sprinkler Timer(s), Sprinklers In Front, Sprinklers In Rear
Details
- Parcel number: 280677
- Zoning description: RS
- Special conditions: Standard
Construction
Type & style
- Home type: Townhouse
- Architectural style: Contemporary,Northwest
- Property subtype: Townhouse
Materials
- Frame
- Foundation: Stemwall
- Roof: Composition
Condition
- New construction: No
- Year built: 2021
Details
- Builder name: Arrowood Development LLC
Utilities & green energy
- Sewer: Public Sewer
- Water: Public
Community & neighborhood
Security
- Security features: Carbon Monoxide Detector(s), Smoke Detector(s)
Location
- Region: Bend
- Subdivision: 1925 Townhomes
HOA & financial
HOA
- Has HOA: Yes
- HOA fee: $412 monthly
- Amenities included: Landscaping
Other
Other facts
- Listing terms: Cash,Conventional
- Road surface type: Paved
Price history
| Date | Event | Price |
|---|---|---|
| 10/10/2025 | Sold | $1,048,000-8.9%$500/sqft |
Source: | ||
| 9/4/2025 | Pending sale | $1,150,000$549/sqft |
Source: | ||
| 7/16/2025 | Contingent | $1,150,000$549/sqft |
Source: | ||
| 4/9/2025 | Listed for sale | $1,150,000+56.4%$549/sqft |
Source: | ||
| 7/28/2021 | Sold | $735,413$351/sqft |
Source: Public Record | ||
Public tax history
| Year | Property taxes | Tax assessment |
|---|---|---|
| 2024 | $5,458 +7.9% | $325,970 +6.1% |
| 2023 | $5,060 +4% | $307,270 |
| 2022 | $4,866 +202.4% | $307,270 +1047% |
Find assessor info on the county website
Neighborhood: Southeast Bend
Nearby schools
GreatSchools rating
- 7/10R E Jewell Elementary SchoolGrades: K-5Distance: 0.5 mi
- 5/10High Desert Middle SchoolGrades: 6-8Distance: 2.4 mi
- 4/10Caldera High SchoolGrades: 9-12Distance: 1.2 mi
Schools provided by the listing agent
- Elementary: R E Jewell Elem
- Middle: High Desert Middle
- High: Caldera High
Source: Oregon Datashare. This data may not be complete. We recommend contacting the local school district to confirm school assignments for this home.

Get pre-qualified for a loan
At Zillow Home Loans, we can pre-qualify you in as little as 5 minutes with no impact to your credit score.An equal housing lender. NMLS #10287.
Sell for more on Zillow
Get a free Zillow Showcase℠ listing and you could sell for .
$1,048,200
2% more+ $20,964
With Zillow Showcase(estimated)
$1,069,164
