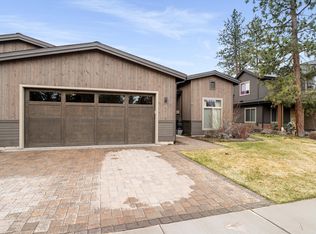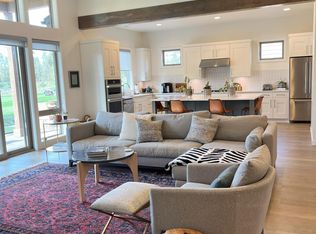Closed
$1,150,000
20331 SE Jack Benny Loop, Bend, OR 97702
4beds
4baths
2,873sqft
Townhouse
Built in 2022
5,662.8 Square Feet Lot
$931,400 Zestimate®
$400/sqft
$4,239 Estimated rent
Home value
$931,400
$857,000 - $1.01M
$4,239/mo
Zestimate® history
Loading...
Owner options
Explore your selling options
What's special
Newly completed and move in ready, this 2,873 sf two story Pine Marten townhome features a main level primary suite, an additional en-suite and 2 bedrooms with a jack and jill bathroom upstairs, powder room, open kitchen, great room, office and 2 car garage. Interior finishes include oak flooring, custom cabinetry with pull outs, Jenn-Air appliances, designer tile, solid core doors, solid surface counters and more. The park-like setting is perfect for enjoying outdoor living and entertaining. Just a stone's throw to Bend Golf and Country Club, this home is in a great location with easy access to everything Central Oregon has to offer. Why look anywhere else? Come home to 1925!
Zillow last checked: 8 hours ago
Listing updated: November 05, 2024 at 07:32pm
Listed by:
Cascade Hasson SIR 541-383-7600
Bought with:
Engel & Volkers West Portland
Source: Oregon Datashare,MLS#: 220149796
Facts & features
Interior
Bedrooms & bathrooms
- Bedrooms: 4
- Bathrooms: 4
Heating
- Forced Air, Natural Gas
Cooling
- Central Air
Appliances
- Included: Instant Hot Water, Cooktop, Dishwasher, Disposal, Microwave, Oven, Range Hood, Water Heater
Features
- Double Vanity, Kitchen Island, Open Floorplan, Pantry, Primary Downstairs, Solid Surface Counters, Tile Shower, Vaulted Ceiling(s), Walk-In Closet(s)
- Flooring: Carpet, Hardwood, Tile
- Has fireplace: Yes
- Fireplace features: Gas, Great Room
- Common walls with other units/homes: 1 Common Wall
Interior area
- Total structure area: 2,873
- Total interior livable area: 2,873 sqft
Property
Parking
- Total spaces: 2
- Parking features: Attached, Driveway, Garage Door Opener
- Attached garage spaces: 2
- Has uncovered spaces: Yes
Features
- Levels: Two
- Stories: 2
- Patio & porch: Patio
- Has view: Yes
- View description: Park/Greenbelt
Lot
- Size: 5,662 sqft
- Features: Landscaped, Level, Sprinkler Timer(s), Sprinklers In Front, Sprinklers In Rear
Details
- Parcel number: 280678
- Zoning description: RS
- Special conditions: Standard
Construction
Type & style
- Home type: Townhouse
- Architectural style: Northwest
- Property subtype: Townhouse
Materials
- Frame
- Foundation: Stemwall
- Roof: Composition
Condition
- New construction: Yes
- Year built: 2022
Utilities & green energy
- Sewer: Public Sewer
- Water: Public
Community & neighborhood
Location
- Region: Bend
- Subdivision: 1925 Townhomes
HOA & financial
HOA
- Has HOA: Yes
- HOA fee: $261 monthly
- Amenities included: Other
Other
Other facts
- Listing terms: Conventional
- Road surface type: Paved
Price history
| Date | Event | Price |
|---|---|---|
| 8/16/2023 | Sold | $1,150,000-2.1%$400/sqft |
Source: | ||
| 8/9/2023 | Pending sale | $1,174,750$409/sqft |
Source: | ||
| 7/19/2023 | Price change | $1,174,750-1.8%$409/sqft |
Source: | ||
| 5/23/2023 | Price change | $1,195,750-3.5%$416/sqft |
Source: | ||
| 7/11/2022 | Listed for sale | $1,239,750$432/sqft |
Source: | ||
Public tax history
| Year | Property taxes | Tax assessment |
|---|---|---|
| 2024 | $7,715 +99.3% | $460,790 +270.2% |
| 2023 | $3,871 +96.4% | $124,460 |
| 2022 | $1,971 +2.9% | $124,460 +364.6% |
Find assessor info on the county website
Neighborhood: Southeast Bend
Nearby schools
GreatSchools rating
- 7/10R E Jewell Elementary SchoolGrades: K-5Distance: 0.5 mi
- 5/10High Desert Middle SchoolGrades: 6-8Distance: 2.4 mi
- 4/10Caldera High SchoolGrades: 9-12Distance: 1.2 mi
Schools provided by the listing agent
- Elementary: R E Jewell Elem
- Middle: High Desert Middle
- High: Caldera High
Source: Oregon Datashare. This data may not be complete. We recommend contacting the local school district to confirm school assignments for this home.

Get pre-qualified for a loan
At Zillow Home Loans, we can pre-qualify you in as little as 5 minutes with no impact to your credit score.An equal housing lender. NMLS #10287.
Sell for more on Zillow
Get a free Zillow Showcase℠ listing and you could sell for .
$931,400
2% more+ $18,628
With Zillow Showcase(estimated)
$950,028
