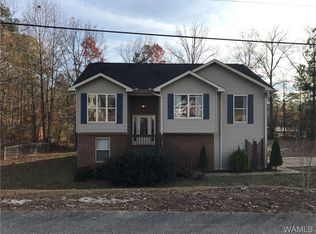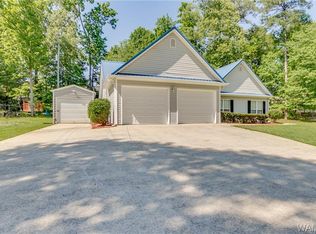New listing! Only 12 miles to Mercedes! Lake view elementary! One level home on a full basement. Hardwoods through the living room, bedrooms and hall. Absolutely no carpet! Ceramic tile in bathrooms and large laundry room! Spacious kitchen with engineered vinyl flooring and large pantry. Large master bedroom with walk in closet and private master bath! The basement is fully insulated and ready for an extra bedroom/ man cave. It’s also stubbed for a full bathroom! Fully fenced in back yard! Agents are welcome For more info call me at 205369zero two five zero or call 20583428one eight
This property is off market, which means it's not currently listed for sale or rent on Zillow. This may be different from what's available on other websites or public sources.

