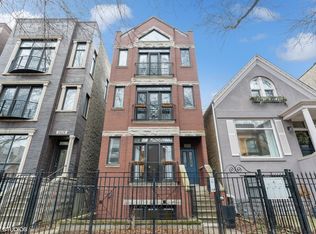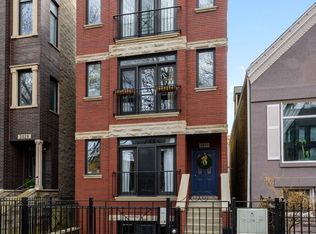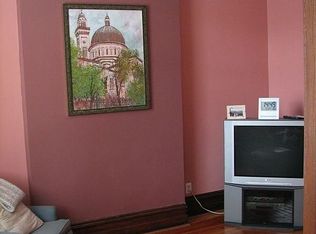Closed
$530,000
2033 W Rice St #3, Chicago, IL 60622
2beds
1,250sqft
Condominium, Single Family Residence
Built in 2003
-- sqft lot
$542,800 Zestimate®
$424/sqft
$3,153 Estimated rent
Home value
$542,800
$489,000 - $603,000
$3,153/mo
Zestimate® history
Loading...
Owner options
Explore your selling options
What's special
This bright and airy 2-bedroom, 2-bath penthouse in the heart of Chicago's Ukranian Village has cathedral ceilings, skylights, and a cozy gas fireplace. Enjoy treetop views from the spacious open concept living area which flows into a chef's kitchen featuring granite countertops, stainless steel appliances, a beverage fridge, and dining nook. The primary suite has a walk-in closet, ensuite bath with double vanity, and a relaxing soaking tub. Additional highlights include in-unit laundry, a private rear deck with city views, a storage locker, and a secure, covered parking space. Ideally located in West Town and just steps from popular spots like Kasama and Chicago Avenue's vibrant restaurant row. Everyday convenience is at your fingertips with Mariano's grocery nearby and easy access to public transportation and expressways. Don't miss this exceptional penthouse offering style, comfort, and a prime location.
Zillow last checked: 8 hours ago
Listing updated: July 02, 2025 at 02:24am
Listing courtesy of:
Tanya Hamilton (773)294-7183,
Jameson Sotheby's Intl Realty
Bought with:
Jordan Euson
Compass
Source: MRED as distributed by MLS GRID,MLS#: 12357717
Facts & features
Interior
Bedrooms & bathrooms
- Bedrooms: 2
- Bathrooms: 2
- Full bathrooms: 2
Primary bedroom
- Features: Flooring (Carpet), Bathroom (Full)
- Level: Main
- Area: 182 Square Feet
- Dimensions: 14X13
Bedroom 2
- Features: Flooring (Carpet)
- Level: Main
- Area: 100 Square Feet
- Dimensions: 10X10
Dining room
- Features: Flooring (Hardwood)
- Level: Main
- Area: 84 Square Feet
- Dimensions: 7X12
Kitchen
- Features: Kitchen (Eating Area-Breakfast Bar), Flooring (Hardwood)
- Level: Main
- Area: 120 Square Feet
- Dimensions: 10X12
Living room
- Features: Flooring (Hardwood)
- Level: Main
- Area: 238 Square Feet
- Dimensions: 17X14
Heating
- Natural Gas
Cooling
- Central Air
Appliances
- Included: Microwave, Dishwasher, Refrigerator, Washer, Dryer, Disposal, Stainless Steel Appliance(s)
- Laundry: Washer Hookup, In Unit
Features
- Cathedral Ceiling(s)
- Flooring: Hardwood
- Windows: Skylight(s)
- Basement: None
- Number of fireplaces: 1
- Fireplace features: Gas Log, Living Room
Interior area
- Total structure area: 0
- Total interior livable area: 1,250 sqft
Property
Parking
- Total spaces: 1
- Parking features: Assigned, On Site
Accessibility
- Accessibility features: No Disability Access
Features
- Patio & porch: Deck
Lot
- Features: Common Grounds
Details
- Parcel number: 17063310561003
- Special conditions: None
Construction
Type & style
- Home type: Condo
- Property subtype: Condominium, Single Family Residence
Materials
- Brick, Block
Condition
- New construction: No
- Year built: 2003
Utilities & green energy
- Sewer: Public Sewer
- Water: Public
Community & neighborhood
Location
- Region: Chicago
HOA & financial
HOA
- Has HOA: Yes
- HOA fee: $131 monthly
- Services included: Water, Insurance, Scavenger
Other
Other facts
- Listing terms: Conventional
- Ownership: Condo
Price history
| Date | Event | Price |
|---|---|---|
| 7/1/2025 | Sold | $530,000+6.2%$424/sqft |
Source: | ||
| 5/20/2025 | Contingent | $499,000$399/sqft |
Source: | ||
| 5/14/2025 | Listed for sale | $499,000+16.2%$399/sqft |
Source: | ||
| 5/28/2019 | Sold | $429,500-2.4%$344/sqft |
Source: | ||
| 5/8/2019 | Pending sale | $440,000$352/sqft |
Source: Redfin Corporation #10339846 Report a problem | ||
Public tax history
| Year | Property taxes | Tax assessment |
|---|---|---|
| 2023 | $8,179 +2.9% | $38,649 |
| 2022 | $7,949 +2.3% | $38,649 |
| 2021 | $7,772 -0.9% | $38,649 +9.8% |
Find assessor info on the county website
Neighborhood: Ukrainian Village
Nearby schools
GreatSchools rating
- 4/10Columbus Elementary SchoolGrades: PK-8Distance: 0.3 mi
- 1/10Clemente Community Academy High SchoolGrades: 9-12Distance: 0.6 mi
Schools provided by the listing agent
- District: 299
Source: MRED as distributed by MLS GRID. This data may not be complete. We recommend contacting the local school district to confirm school assignments for this home.

Get pre-qualified for a loan
At Zillow Home Loans, we can pre-qualify you in as little as 5 minutes with no impact to your credit score.An equal housing lender. NMLS #10287.
Sell for more on Zillow
Get a free Zillow Showcase℠ listing and you could sell for .
$542,800
2% more+ $10,856
With Zillow Showcase(estimated)
$553,656

