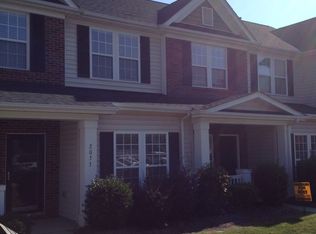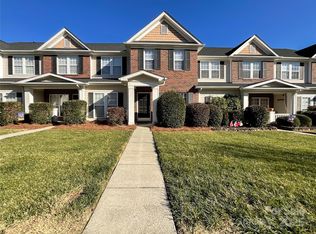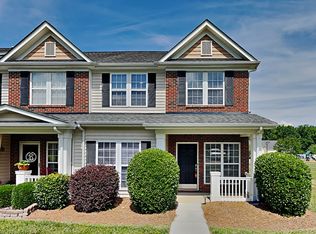Closed
$320,000
2033 Twilight Ln, Monroe, NC 28110
4beds
1,792sqft
Townhouse
Built in 2007
0.07 Acres Lot
$318,100 Zestimate®
$179/sqft
$1,975 Estimated rent
Home value
$318,100
$296,000 - $340,000
$1,975/mo
Zestimate® history
Loading...
Owner options
Explore your selling options
What's special
Highly desirable, updated, and newly painted end-unit townhome built by Bonterra. This home features an updated kitchen with granite countertops, stainless steel appliances, modern hardware, and cabinets, along with an under-mount sink. Beautiful sliding doors open directly to the patio, enhancing the open floor plan. The stylish two-sided gas fireplace complements the spacious living and dining areas, all adorned with NEW luxury Vinyl Plank flooring, perfect for entertaining! The main level primary suite includes a private bath with dual vanity, a walk-in closet, and a shower. Upstairs, you’ll find brand new carpet, two large bedrooms with expansive closets, a full bath, and a HUGE bedroom/bonus room. This end unit boasts a covered front porch, a rear patio, and an extended driveway. Located in a great area, it backs up to the neighborhood common space with a playground and open area. All lawn and landscaping included with HOA. Don’t miss out on this gem!
Zillow last checked: 8 hours ago
Listing updated: April 23, 2025 at 04:43am
Listing Provided by:
Rachel Cost 704-900-4992,
EXP Realty LLC Ballantyne
Bought with:
Emily Gheati
Keller Williams Select
Source: Canopy MLS as distributed by MLS GRID,MLS#: 4193339
Facts & features
Interior
Bedrooms & bathrooms
- Bedrooms: 4
- Bathrooms: 3
- Full bathrooms: 2
- 1/2 bathrooms: 1
- Main level bedrooms: 1
Primary bedroom
- Level: Main
Bedroom s
- Level: Upper
Bedroom s
- Level: Upper
Bathroom full
- Level: Main
Bathroom half
- Level: Main
Bathroom full
- Level: Upper
Other
- Level: Upper
Dining room
- Level: Main
Kitchen
- Level: Main
Laundry
- Level: Main
Living room
- Level: Main
Heating
- Forced Air, Natural Gas
Cooling
- Central Air
Appliances
- Included: Disposal, Electric Cooktop, Gas Water Heater, Microwave
- Laundry: Laundry Closet, Main Level
Features
- Walk-In Closet(s)
- Flooring: Carpet, Tile, Vinyl
- Has basement: No
- Attic: Pull Down Stairs
- Fireplace features: Living Room, See Through
Interior area
- Total structure area: 1,792
- Total interior livable area: 1,792 sqft
- Finished area above ground: 1,792
- Finished area below ground: 0
Property
Parking
- Total spaces: 1
- Parking features: Attached Garage, Garage on Main Level
- Attached garage spaces: 1
Features
- Levels: Two
- Stories: 2
- Entry location: Main
- Patio & porch: Covered, Front Porch
Lot
- Size: 0.07 Acres
- Dimensions: 23 x 134
Details
- Parcel number: 07027512
- Zoning: AQ6
- Special conditions: Standard
Construction
Type & style
- Home type: Townhouse
- Property subtype: Townhouse
Materials
- Brick Partial
- Foundation: Slab
Condition
- New construction: No
- Year built: 2007
Utilities & green energy
- Sewer: Public Sewer
- Water: City
Community & neighborhood
Location
- Region: Monroe
- Subdivision: Oakstone
HOA & financial
HOA
- Has HOA: Yes
- HOA fee: $200 monthly
- Association name: Bumgardner Association Management
- Association phone: 704-829-7878
- Second HOA fee: $350 annually
- Second association name: Bumgardner Association Management
- Second association phone: 704-829-7878
Other
Other facts
- Road surface type: Concrete, Paved
Price history
| Date | Event | Price |
|---|---|---|
| 4/8/2025 | Sold | $320,000$179/sqft |
Source: | ||
| 1/2/2025 | Listed for sale | $320,000-1.5%$179/sqft |
Source: | ||
| 12/15/2024 | Listing removed | $325,000$181/sqft |
Source: | ||
| 12/6/2024 | Price change | $325,000-0.6%$181/sqft |
Source: | ||
| 11/1/2024 | Listed for sale | $326,900+65.9%$182/sqft |
Source: | ||
Public tax history
| Year | Property taxes | Tax assessment |
|---|---|---|
| 2025 | $2,110 +20.1% | $314,900 +54.7% |
| 2024 | $1,757 +1.4% | $203,600 |
| 2023 | $1,733 +2.1% | $203,600 |
Find assessor info on the county website
Neighborhood: 28110
Nearby schools
GreatSchools rating
- 8/10Poplin Elementary SchoolGrades: PK-5Distance: 2 mi
- 10/10Porter Ridge Middle SchoolGrades: 6-8Distance: 3 mi
- 7/10Porter Ridge High SchoolGrades: 9-12Distance: 2.9 mi
Schools provided by the listing agent
- Elementary: Poplin
- Middle: Porter Ridge
- High: Porter Ridge
Source: Canopy MLS as distributed by MLS GRID. This data may not be complete. We recommend contacting the local school district to confirm school assignments for this home.
Get a cash offer in 3 minutes
Find out how much your home could sell for in as little as 3 minutes with a no-obligation cash offer.
Estimated market value
$318,100
Get a cash offer in 3 minutes
Find out how much your home could sell for in as little as 3 minutes with a no-obligation cash offer.
Estimated market value
$318,100


