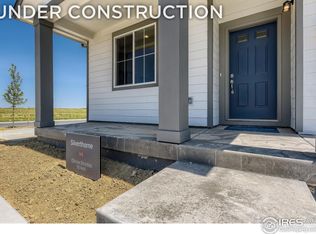Sold for $779,900 on 06/21/23
$779,900
2033 Squib Ln, Fort Collins, CO 80524
3beds
3,464sqft
Residential-Detached, Residential
Built in 2022
5,500 Square Feet Lot
$746,700 Zestimate®
$225/sqft
$3,540 Estimated rent
Home value
$746,700
$709,000 - $784,000
$3,540/mo
Zestimate® history
Loading...
Owner options
Explore your selling options
What's special
The Harmony Courtyard homes at Sonders offer a modern take on the quintessential architectural design of Fort Collins, CO. These thoughtfully designed homes have been planned to fit your lifestyle needs. This 3-bedroom, 3.5-bath Veranda home features a spacious living room, beautiful wrap around porch, and a Vintage Mod design package as well includes a finished basement with a recreation room.
Zillow last checked: 8 hours ago
Listing updated: August 01, 2024 at 11:01pm
Listed by:
Dennis Schick 970-226-3990,
RE/MAX Alliance-FTC South,
Leslie Henckel 970-217-4370,
RE/MAX Alliance-FTC South
Bought with:
Monique Parker
C3 Real Estate Solutions, LLC
Source: IRES,MLS#: 983112
Facts & features
Interior
Bedrooms & bathrooms
- Bedrooms: 3
- Bathrooms: 4
- Full bathrooms: 2
- 3/4 bathrooms: 1
- 1/2 bathrooms: 1
- Main level bedrooms: 2
Primary bedroom
- Area: 224
- Dimensions: 14 x 16
Bedroom 2
- Area: 132
- Dimensions: 12 x 11
Bedroom 3
- Area: 132
- Dimensions: 12 x 11
Dining room
- Area: 176
- Dimensions: 16 x 11
Kitchen
- Area: 240
- Dimensions: 15 x 16
Living room
- Area: 300
- Dimensions: 15 x 20
Heating
- Forced Air, Heat Pump
Cooling
- Central Air, Ceiling Fan(s), Attic Fan
Appliances
- Included: Gas Range/Oven, Self Cleaning Oven, Continuous-cleaning Oven, Double Oven, Dishwasher, Refrigerator, Microwave, Disposal
- Laundry: Washer/Dryer Hookups, Main Level
Features
- High Speed Internet, Eat-in Kitchen, Separate Dining Room, Open Floorplan, Pantry, Walk-In Closet(s), Open Floor Plan, Walk-in Closet
- Flooring: Carpet
- Windows: Double Pane Windows
- Basement: Full,Partially Finished,Built-In Radon,Sump Pump
- Has fireplace: Yes
- Fireplace features: Electric, Fireplace Tools Included
Interior area
- Total structure area: 3,464
- Total interior livable area: 3,464 sqft
- Finished area above ground: 1,739
- Finished area below ground: 1,725
Property
Parking
- Total spaces: 2
- Parking features: Garage Door Opener
- Attached garage spaces: 2
- Details: Garage Type: Attached
Accessibility
- Accessibility features: Accessible Hallway(s), Accessible Doors, Accessible Entrance, Main Floor Bath, Accessible Bedroom, Main Level Laundry
Features
- Stories: 1
- Patio & porch: Patio
- Exterior features: Lighting
- Spa features: Community
- Fencing: Fenced
Lot
- Size: 5,500 sqft
- Features: Curbs, Gutters, Sidewalks
Details
- Parcel number: R1667908
- Zoning: Res
- Special conditions: Builder
Construction
Type & style
- Home type: SingleFamily
- Architectural style: Patio Home,Ranch
- Property subtype: Residential-Detached, Residential
Materials
- Wood/Frame, Composition Siding
- Roof: Composition
Condition
- Under Construction
- New construction: Yes
- Year built: 2022
Details
- Builder name: Thrive Home Builders
Utilities & green energy
- Electric: Electric, City of FTC
- Gas: Natural Gas, Xcel
- Sewer: District Sewer
- Water: District Water, ELCO
- Utilities for property: Natural Gas Available, Electricity Available, Cable Available
Green energy
- Energy efficient items: HVAC, Energy Rated
- Energy generation: Solar PV Leased
Community & neighborhood
Community
- Community features: Clubhouse, Hot Tub, Pool, Park, Hiking/Biking Trails
Location
- Region: Fort Collins
- Subdivision: Sonders
HOA & financial
HOA
- Has HOA: Yes
- HOA fee: $50 annually
- Services included: Common Amenities, Trash, Snow Removal, Maintenance Grounds
Other
Other facts
- Listing terms: Cash,Conventional,FHA,VA Loan
- Road surface type: Paved, Concrete
Price history
| Date | Event | Price |
|---|---|---|
| 6/21/2023 | Sold | $779,900$225/sqft |
Source: | ||
| 5/5/2023 | Price change | $779,900-2.5%$225/sqft |
Source: | ||
| 3/4/2023 | Price change | $799,900-1.8%$231/sqft |
Source: | ||
| 2/24/2023 | Listed for sale | $814,900$235/sqft |
Source: | ||
Public tax history
| Year | Property taxes | Tax assessment |
|---|---|---|
| 2024 | $1,701 +802.2% | $52,253 +234.7% |
| 2023 | $188 +0.9% | $15,614 +1096.5% |
| 2022 | $187 +42% | $1,305 |
Find assessor info on the county website
Neighborhood: Windsor Reservoir
Nearby schools
GreatSchools rating
- 7/10Cache La Poudre Elementary SchoolGrades: PK-5Distance: 5.3 mi
- 4/10Wellington Middle SchoolGrades: 6-10Distance: 5.4 mi
Schools provided by the listing agent
- Elementary: Cache La Poudre
- Middle: Cache La Poudre
- High: Poudre
Source: IRES. This data may not be complete. We recommend contacting the local school district to confirm school assignments for this home.
Get a cash offer in 3 minutes
Find out how much your home could sell for in as little as 3 minutes with a no-obligation cash offer.
Estimated market value
$746,700
Get a cash offer in 3 minutes
Find out how much your home could sell for in as little as 3 minutes with a no-obligation cash offer.
Estimated market value
$746,700
