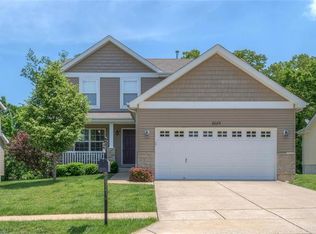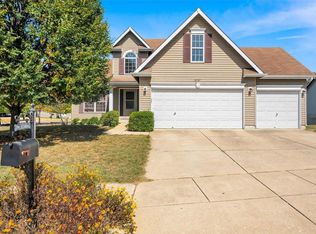If you are looking for an exceptional value in a highly desirable area, this could be your new home! Youll immediately notice the new landscaping, stone accented columns and covered front porch. The spacious living room, large eat in kitchen complete with upgraded cabinets/counters, center island/breakfast bar, planning desk & pantry and maintenance free deck will be perfect for all your get togethers. There is also a main floor laundry and guest bath. Youll find a nook at the top of the steps that is perfect for a workstation. The upstairs also includes a large master suite complete w/vaulted ceilings, a big walk in closet and luxury bath including a separate shower/tub & double vanity/sink. There are two more bedrooms and full bath. The finished lower level features a good size family room/rec room, full bath rough in and plenty of storage and walks out to a level yard. Just a short walk to the subdivision pool and the seller is providing a 1yr Home Warranty!
This property is off market, which means it's not currently listed for sale or rent on Zillow. This may be different from what's available on other websites or public sources.

